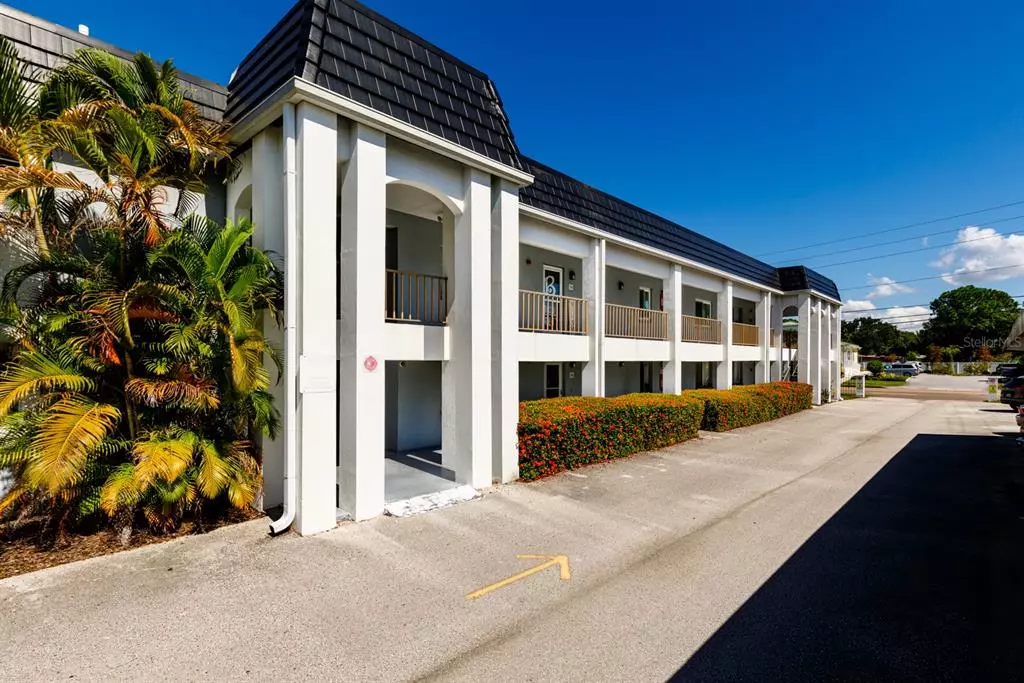$110,000
$110,000
For more information regarding the value of a property, please contact us for a free consultation.
8651 10TH ST N #206 St Petersburg, FL 33702
2 Beds
2 Baths
1,000 SqFt
Key Details
Sold Price $110,000
Property Type Condo
Sub Type Condominium
Listing Status Sold
Purchase Type For Sale
Square Footage 1,000 sqft
Price per Sqft $110
Subdivision Barcley Estates
MLS Listing ID U8139871
Sold Date 11/30/21
Bedrooms 2
Full Baths 2
Condo Fees $446
Construction Status Inspections
HOA Y/N No
Year Built 1971
Annual Tax Amount $1,156
Property Description
Welcome to Barcley Estates Condominiums. This home has been lovingly cared for by its owners for 20 years, and it is in excellent condition. Upon opening the front door, you are greeted with a light and bright open space. This end unit has a great view of the pool and courtyard. The living-dining room combination has plenty of space for entertaining and everyday activities. The primary bedroom is generously sized. It includes a private en-suite bath, two closets and an expansive view of the pool and grounds. The second bedroom is a comfortable size with ample closet space and is conveniently located near the second full-size bath. The kitchen has a great amount of storage and is an opportunity to make your own style. The porch was enclosed, adding to this home's living space, and it is surrounded by mature palm trees. This unit has an assigned covered parking place close to the home's entrance and a convenient storage closet. Barcley Estates is a 55 plus community close to shopping, restaurants, and all that St. Petersburg, Florida, has to offer. Make an appointment to see this home today.
Location
State FL
County Pinellas
Community Barcley Estates
Direction N
Interior
Interior Features Ceiling Fans(s)
Heating Electric
Cooling Central Air
Flooring Carpet, Vinyl
Fireplace false
Appliance Dishwasher, Disposal, Electric Water Heater, Range, Range Hood, Refrigerator
Exterior
Exterior Feature Fence, Lighting, Sidewalk, Storage
Parking Features Assigned
Community Features Pool, Sidewalks
Utilities Available Cable Connected, Electricity Connected, Street Lights, Water Connected
View Pool
Roof Type Membrane
Garage false
Private Pool No
Building
Story 1
Entry Level One
Foundation Slab
Lot Size Range Non-Applicable
Sewer Public Sewer
Water Public
Structure Type Block
New Construction false
Construction Status Inspections
Others
HOA Fee Include Pool,Maintenance Structure,Pool,Private Road,Sewer,Trash,Water
Senior Community Yes
Ownership Condominium
Monthly Total Fees $446
Acceptable Financing Cash
Listing Terms Cash
Special Listing Condition None
Read Less
Want to know what your home might be worth? Contact us for a FREE valuation!

Our team is ready to help you sell your home for the highest possible price ASAP

© 2024 My Florida Regional MLS DBA Stellar MLS. All Rights Reserved.
Bought with REALTY EXPERTS





