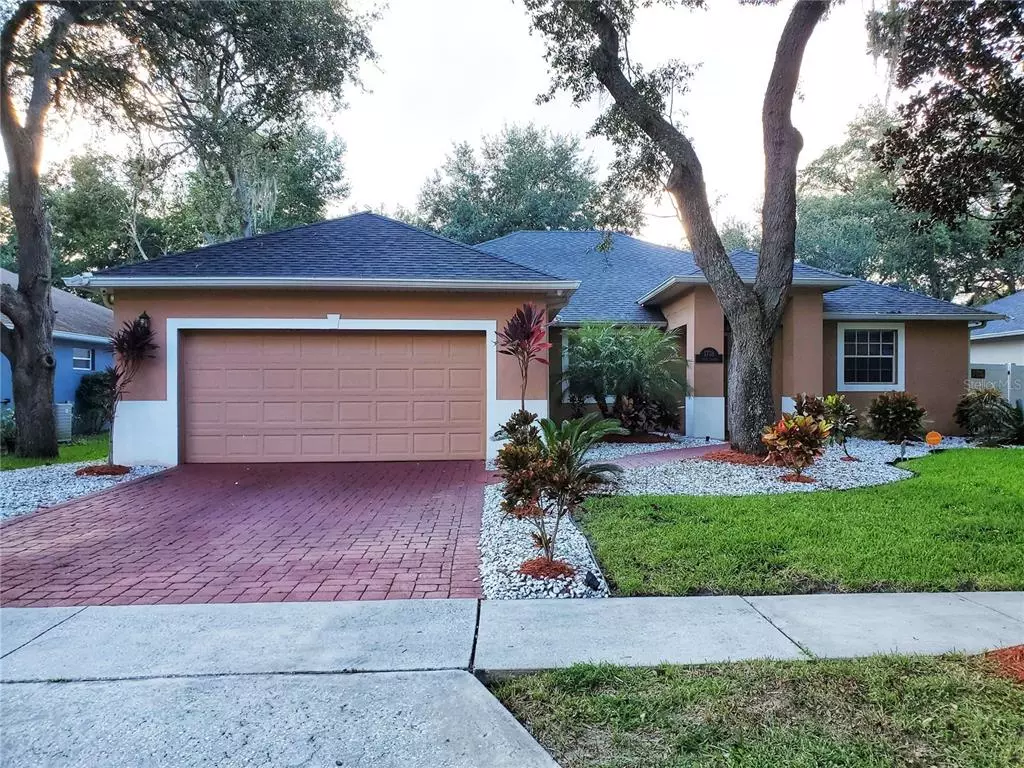$395,000
$400,000
1.3%For more information regarding the value of a property, please contact us for a free consultation.
1718 LUCKY PENNIE WAY Apopka, FL 32712
4 Beds
3 Baths
2,295 SqFt
Key Details
Sold Price $395,000
Property Type Single Family Home
Sub Type Single Family Residence
Listing Status Sold
Purchase Type For Sale
Square Footage 2,295 sqft
Price per Sqft $172
Subdivision Stoneywood Ph 11
MLS Listing ID S5056398
Sold Date 11/10/21
Bedrooms 4
Full Baths 3
Construction Status Inspections,No Contingency
HOA Fees $20/ann
HOA Y/N Yes
Year Built 2004
Annual Tax Amount $3,058
Lot Size 9,147 Sqft
Acres 0.21
Property Description
Beautiful four bedroom home for sale with close to 2300 sq ft of living space in Stoneywood at Errol Estate with updated appliances and
renovations throughout. Brand New Roof 2020 and interior paint. The home includes a water filtration system, a Brand new 17 1/2 Seer a/c unit, Full irrigation with four zones controlled by phone app, Lutron lighting system and Landscape lighting system. Open concept with two living areas,Formal dining room opens into living room. Huge eat in kitchen with granite countertops with tons cabinet storage, huge pantry, and laundry room area. This home has an oversized primary bedroom with garden tub, his and her walk in closets. The master bath with his and her vanities, oversized shower. The outside living area connects to a large backyard onto a beautiful conservation area. The house sets on a very private upgraded lot with several mature oak trees and looks over a conservation area.
Location
State FL
County Orange
Community Stoneywood Ph 11
Zoning R-3
Interior
Interior Features Ceiling Fans(s), Living Room/Dining Room Combo, Master Bedroom Main Floor, Open Floorplan, Split Bedroom, Walk-In Closet(s)
Heating Central
Cooling Central Air
Flooring Ceramic Tile, Laminate, Wood
Fireplace false
Appliance Dishwasher, Microwave, Range, Refrigerator, Water Softener
Exterior
Exterior Feature Fence, Irrigation System, Lighting
Garage Spaces 2.0
Utilities Available Public
Roof Type Shingle
Attached Garage true
Garage true
Private Pool No
Building
Story 1
Entry Level One
Foundation Slab
Lot Size Range 0 to less than 1/4
Sewer Public Sewer
Water Public
Structure Type Block,Stucco
New Construction false
Construction Status Inspections,No Contingency
Schools
Elementary Schools Apopka Elem
Middle Schools Wolf Lake Middle
High Schools Apopka High
Others
Pets Allowed Yes
Senior Community Yes
Ownership Fee Simple
Monthly Total Fees $20
Acceptable Financing Cash, Conventional, FHA
Membership Fee Required Required
Listing Terms Cash, Conventional, FHA
Special Listing Condition None
Read Less
Want to know what your home might be worth? Contact us for a FREE valuation!

Our team is ready to help you sell your home for the highest possible price ASAP

© 2024 My Florida Regional MLS DBA Stellar MLS. All Rights Reserved.
Bought with GRP





