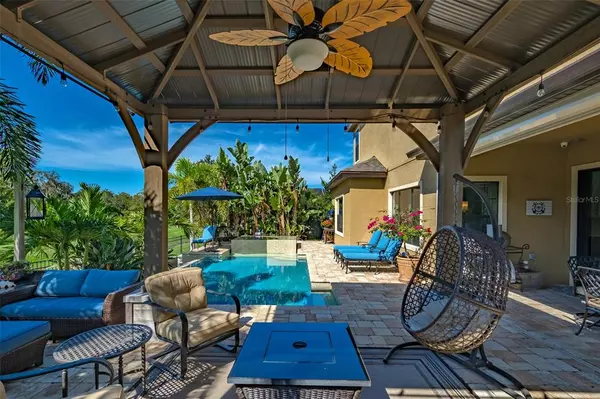$820,000
$803,000
2.1%For more information regarding the value of a property, please contact us for a free consultation.
10814 CHARMWOOD DR Riverview, FL 33569
5 Beds
5 Baths
4,948 SqFt
Key Details
Sold Price $820,000
Property Type Single Family Home
Sub Type Single Family Residence
Listing Status Sold
Purchase Type For Sale
Square Footage 4,948 sqft
Price per Sqft $165
Subdivision Manors At Forest Glen
MLS Listing ID T3331532
Sold Date 11/08/21
Bedrooms 5
Full Baths 5
Construction Status Financing,Inspections
HOA Fees $116/mo
HOA Y/N Yes
Year Built 2013
Annual Tax Amount $6,440
Lot Size 6,534 Sqft
Acres 0.15
Property Description
Welcome to the gated community Manors at Forest Glen. Stunning Upgrades at every turn with an Open Layout with large living spaces, 5 bedrooms with Den/Home Office, Media Room Loft, Resort like back yard with infinity Pool and Waterview. Fully fenced Backyard OASIS accented with tropical palm tree creates the pretty spot to entertain or relax in the Florida Lifestyle! Take in the view - conservation lot with pond view and no back yard neighbors. Infinity POOL offers hot tub, saltwater system, upgraded finish and a Pentair wireless controller. Entertain outdoors with pavered patio and plenty of room for sitting, eating, and relaxing pool side complete with gazebo and custom outdoor gas (or woodburning) Fireplace. The inside of the house has been freshly painted. As you enter through the double door entry, you will feel the openness right away with the high ceilings. Nice foyer area and a Home Office with glass door at the front of the home. Formal Dining Room is embellished with wainscoting. Grand Family Room with soaring ceilings and lots of natural light with sliders leading to the pool and patio area. Gourmet Kitchen is stylish and functional. New Quarts counters, huge center island with outlets and room for bar stools, plenty of cabinets for storage space, top of the line appliances with a 5-burner gas Thermador stainless steel stove, butler pantry and oversized walk-in pantry plus a sunny breakfast nook that overlooks the pool area. Downstairs Master Suite is luxurious with large bedroom with wood floors, two walk-in closets, two sinks, garden tub and a huge walk-in shower. First floor also has a full bath for guests. Upstairs greets you with an Open Loft for that extra living space and 4 more bedrooms. Secondary bedrooms are nicely sized and two are connected with a Jack and Jill bath with double sinks. There is also a junior suite with a private bath. Media Room is ready for hosting all kinds of events at home with room for a 90' screen, room for your reclining chairs, separate space for card games or eating Plus a wet bar with granite counters with buffet area, storage cabinets, sink and refrigerator. Upstairs laundry room is right where you need it and offers more storage, counter space and a sink. Three car garage with work area and even more storage options with racks. Newer home with years of enjoyment with two AC units, newer pool pump, upgraded 24x24 porcelain tile, and extensive 6” crown moldings throughout. Great location too! Small gated community with easy access to highways for your travels and daily commutes. Nearby shopping, dining and schools too. You will not want to miss this one.
Location
State FL
County Hillsborough
Community Manors At Forest Glen
Zoning PD
Rooms
Other Rooms Bonus Room, Den/Library/Office, Family Room, Formal Dining Room Separate, Great Room, Inside Utility, Loft, Media Room
Interior
Interior Features Cathedral Ceiling(s), Ceiling Fans(s), Crown Molding, Eat-in Kitchen, High Ceilings, Master Bedroom Main Floor, Open Floorplan, Solid Surface Counters, Solid Wood Cabinets, Thermostat, Tray Ceiling(s), Vaulted Ceiling(s), Walk-In Closet(s), Window Treatments
Heating Central, Electric, Propane
Cooling Central Air
Flooring Carpet, Tile, Wood
Fireplaces Type Other
Fireplace true
Appliance Bar Fridge, Built-In Oven, Cooktop, Dishwasher, Disposal, Microwave, Refrigerator
Laundry Inside, Laundry Room, Upper Level
Exterior
Exterior Feature Balcony, Fence, Hurricane Shutters, Irrigation System, Lighting, Sliding Doors
Garage Spaces 3.0
Pool Chlorine Free, In Ground, Infinity, Lighting, Salt Water
Community Features Gated, Playground
Utilities Available BB/HS Internet Available, Cable Connected, Electricity Available, Phone Available, Propane, Public, Sewer Connected, Street Lights, Underground Utilities, Water Connected
Waterfront Description Pond
View Y/N 1
Water Access 1
Water Access Desc Pond
View Pool, Trees/Woods, Water
Roof Type Shingle
Porch Deck, Front Porch, Patio
Attached Garage true
Garage true
Private Pool Yes
Building
Lot Description Conservation Area, In County, Sidewalk
Story 2
Entry Level Two
Foundation Slab
Lot Size Range 0 to less than 1/4
Builder Name Westbay
Sewer Public Sewer
Water Public
Structure Type Block,Stucco,Wood Frame
New Construction false
Construction Status Financing,Inspections
Others
Pets Allowed Yes
Senior Community No
Ownership Fee Simple
Monthly Total Fees $116
Acceptable Financing Cash, Conventional
Membership Fee Required Required
Listing Terms Cash, Conventional
Special Listing Condition None
Read Less
Want to know what your home might be worth? Contact us for a FREE valuation!

Our team is ready to help you sell your home for the highest possible price ASAP

© 2024 My Florida Regional MLS DBA Stellar MLS. All Rights Reserved.
Bought with BRAINARD REALTY





