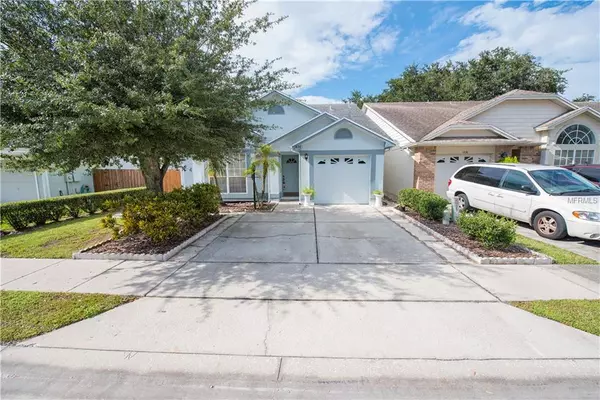$220,000
$230,000
4.3%For more information regarding the value of a property, please contact us for a free consultation.
1834 BLAINE TER Winter Park, FL 32792
3 Beds
3 Baths
1,397 SqFt
Key Details
Sold Price $220,000
Property Type Single Family Home
Sub Type Single Family Residence
Listing Status Sold
Purchase Type For Sale
Square Footage 1,397 sqft
Price per Sqft $157
Subdivision Villas Of Casselberry Ph 4
MLS Listing ID S5009686
Sold Date 12/14/18
Bedrooms 3
Full Baths 2
Half Baths 1
Construction Status Appraisal,Financing,Inspections
HOA Fees $53/qua
HOA Y/N Yes
Year Built 1994
Annual Tax Amount $1,085
Lot Size 4,356 Sqft
Acres 0.1
Property Description
Location, Location, location! Beautifully 3 Bedrooms and 2.5 Baths home in Winter Park. Laminate flooring, installed in 2018. The interior and the exterior was neutrally painted in 2018. Custom window blinds, knockdown ceilings, and dimmer switches throughout. Home offers a Florida Room with window AC unit and window covers so you can enjoy the beautiful Florida weather or just family gatherings with friends and family, or just a great place to chill with a cup of coffee or a glass of wine. The Master Bedroom and Bath, and a half bath are on the 1st level. Two bedrooms and a full bath are on the 2nd level. The home is PERFECTLY LOCATED off of 436 within close proximity to UCF, Rollins College, Full Sail University, Airport, Hospital, Park Avenue, Shopping, and Restaurants. This home is a rare find as it is tastefully remodeled and truly move-in ready for the most selective buyer. Call for an appointment today!
Location
State FL
County Seminole
Community Villas Of Casselberry Ph 4
Zoning RMF-13
Rooms
Other Rooms Florida Room, Formal Dining Room Separate, Formal Living Room Separate
Interior
Interior Features High Ceilings, Living Room/Dining Room Combo, Walk-In Closet(s)
Heating Central
Cooling Central Air
Flooring Carpet, Ceramic Tile, Laminate
Fireplace false
Appliance Dishwasher, Dryer, Range, Refrigerator, Washer
Laundry In Garage
Exterior
Exterior Feature Fence, Other, Sidewalk
Garage Spaces 1.0
Community Features Deed Restrictions, Pool, Sidewalks
Utilities Available Cable Available
Amenities Available Pool
Roof Type Shingle
Attached Garage true
Garage true
Private Pool No
Building
Entry Level Two
Foundation Slab
Lot Size Range Up to 10,889 Sq. Ft.
Sewer Public Sewer
Water None
Structure Type Block,Stucco
New Construction false
Construction Status Appraisal,Financing,Inspections
Others
Pets Allowed Yes
Senior Community No
Ownership Fee Simple
Acceptable Financing Cash, Conventional, FHA, Other, VA Loan
Membership Fee Required Required
Listing Terms Cash, Conventional, FHA, Other, VA Loan
Special Listing Condition None
Read Less
Want to know what your home might be worth? Contact us for a FREE valuation!

Our team is ready to help you sell your home for the highest possible price ASAP

© 2024 My Florida Regional MLS DBA Stellar MLS. All Rights Reserved.
Bought with KELLY PRICE & COMPANY LLC





