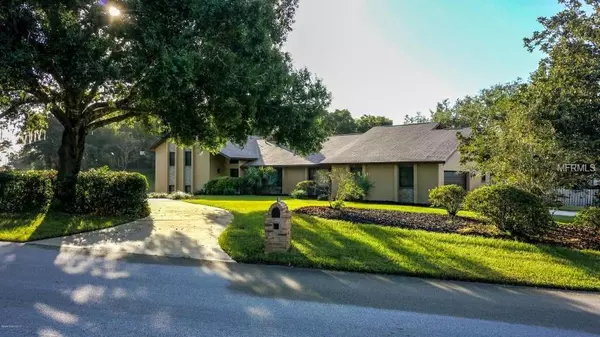$446,900
$449,900
0.7%For more information regarding the value of a property, please contact us for a free consultation.
3747 CHIARA DR Titusville, FL 32796
6 Beds
4 Baths
4,928 SqFt
Key Details
Sold Price $446,900
Property Type Single Family Home
Sub Type Single Family Residence
Listing Status Sold
Purchase Type For Sale
Square Footage 4,928 sqft
Price per Sqft $90
Subdivision Carpenter Hills Unit 01
MLS Listing ID O5738311
Sold Date 01/11/19
Bedrooms 6
Full Baths 4
Construction Status Financing
HOA Y/N No
Year Built 1984
Annual Tax Amount $5,204
Lot Size 1.230 Acres
Acres 1.23
Property Description
CUSTOM ESTATE HOME on 1.23 ACRES! Solarcrete Construction with new Roof in 2017. This home has it all! Need Space? With almost 5000 SQFT under air, an enormous screen patio, and private 1.2+ Acre lot - there is an immense amount of room to live and entertain both inside and out! Need Privacy? Six Bedrooms and Four Baths over 3 levels allows everyone to spread out and relax. Master with dual closets and vanities has two additional bedrooms nearby for easy office/hobby space. Ready to Entertain? Formal Living and Dining Rooms flow from the Gourmet Chefs Kitchen. A massive (1300+ SQFT!) Great Room room runs the length of the home with an additional Kitchen. This floor-plan is made to entertain! Need customization? No HOA allows lots of flexibility - Plenty of room for your RV!
Location
State FL
County Brevard
Community Carpenter Hills Unit 01
Zoning SEU
Rooms
Other Rooms Den/Library/Office, Family Room, Formal Dining Room Separate, Formal Living Room Separate, Great Room, Storage Rooms
Interior
Interior Features Built-in Features, Cathedral Ceiling(s), Ceiling Fans(s), Eat-in Kitchen, High Ceilings, Skylight(s), Solid Surface Counters, Solid Wood Cabinets, Split Bedroom, Thermostat, Vaulted Ceiling(s), Walk-In Closet(s), Wet Bar
Heating Central, Electric
Cooling Central Air
Flooring Carpet, Ceramic Tile, Wood
Fireplaces Type Wood Burning
Furnishings Unfurnished
Fireplace true
Appliance Dishwasher, Disposal, Microwave, Range, Refrigerator, Water Filtration System, Water Softener
Laundry Inside, Laundry Room
Exterior
Exterior Feature Fence, Rain Gutters, Storage
Parking Features Circular Driveway, Driveway, Garage Door Opener, Garage Faces Side, Guest, Off Street
Garage Spaces 2.0
Utilities Available Cable Available, Electricity Connected
View Trees/Woods
Roof Type Shingle
Porch Covered, Porch, Rear Porch, Screened
Attached Garage true
Garage true
Private Pool No
Building
Lot Description In County, Oversized Lot, Paved, Unincorporated
Story 3
Entry Level Three Or More
Foundation Slab
Lot Size Range One + to Two Acres
Sewer Septic Tank
Water Well
Structure Type Block
New Construction false
Construction Status Financing
Others
Senior Community No
Ownership Fee Simple
Acceptable Financing Cash, Conventional, FHA, VA Loan
Listing Terms Cash, Conventional, FHA, VA Loan
Special Listing Condition None
Read Less
Want to know what your home might be worth? Contact us for a FREE valuation!

Our team is ready to help you sell your home for the highest possible price ASAP

© 2024 My Florida Regional MLS DBA Stellar MLS. All Rights Reserved.
Bought with NON-MFRMLS OFFICE





