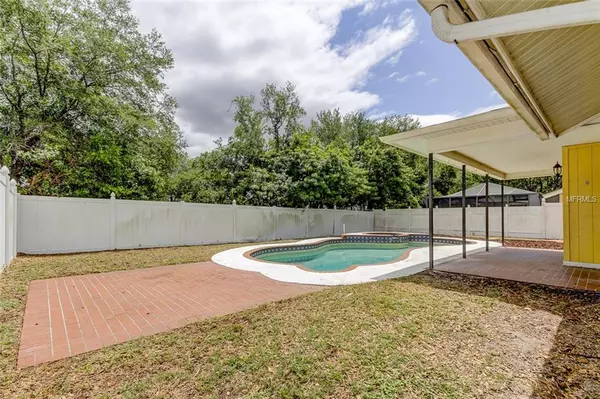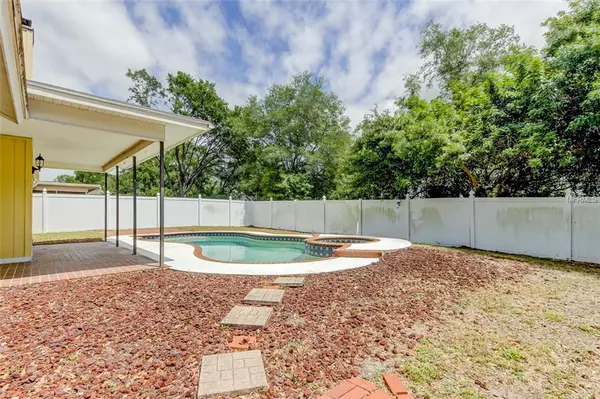$210,000
$199,900
5.1%For more information regarding the value of a property, please contact us for a free consultation.
1440 CLUB DR Tarpon Springs, FL 34689
3 Beds
2 Baths
1,368 SqFt
Key Details
Sold Price $210,000
Property Type Single Family Home
Sub Type Single Family Residence
Listing Status Sold
Purchase Type For Sale
Square Footage 1,368 sqft
Price per Sqft $153
Subdivision Beckett Bay
MLS Listing ID U8041987
Sold Date 06/03/19
Bedrooms 3
Full Baths 2
Construction Status Financing,Inspections
HOA Fees $63/qua
HOA Y/N Yes
Year Built 1988
Annual Tax Amount $1,278
Lot Size 6,534 Sqft
Acres 0.15
Property Description
* * * DO NOT MISS OUT ON THIS ONE * * * Great POOL HOME with oversized rear yard that is fully enclosed by a white pvc fence. Nice size pool with built in spa. Rear patio adds to a great backyard that is perfect for entertaining! Located at the back of the subdivision for privacy. Great room floor plan with soaring vaulted ceilings and fireplace. French doors on either side of fireplace give access to rear yard. Nice kitchen and cabinets with corian countertops. Split bedroom plan. Nice size master suite which also has vaulted ceilings, walk-in closet and updated master bathroom. Two additional bedrooms split in the middle by the second bathroom. Great community that offers inground pool, basketball courts, racquet ball courts, tennis courts and clubhouse that has picnic tables, grills and covered seating. Easy access to downtown Tarpon Springs and the world famous “Sponge Docks”.
Location
State FL
County Pinellas
Community Beckett Bay
Rooms
Other Rooms Great Room
Interior
Interior Features Ceiling Fans(s), Living Room/Dining Room Combo, Vaulted Ceiling(s)
Heating Central
Cooling Central Air
Flooring Ceramic Tile, Laminate, Wood
Fireplace true
Appliance Dishwasher, Range, Range Hood, Refrigerator
Laundry In Garage
Exterior
Exterior Feature Fence, French Doors
Garage Spaces 2.0
Pool In Ground
Community Features Playground, Pool, Tennis Courts
Utilities Available Cable Available, Electricity Available, Phone Available, Public, Sewer Available
Amenities Available Clubhouse
Roof Type Shingle
Porch Covered, Rear Porch
Attached Garage true
Garage true
Private Pool Yes
Building
Lot Description Level, Sidewalk, Paved
Entry Level One
Foundation Slab
Lot Size Range Up to 10,889 Sq. Ft.
Sewer Public Sewer
Water Public
Architectural Style Contemporary
Structure Type Block,Stucco,Wood Frame
New Construction false
Construction Status Financing,Inspections
Schools
Elementary Schools Tarpon Springs Elementary-Pn
Middle Schools Tarpon Springs Middle-Pn
High Schools Tarpon Springs High-Pn
Others
Pets Allowed Yes
Senior Community No
Ownership Fee Simple
Monthly Total Fees $63
Acceptable Financing Cash, Conventional
Membership Fee Required Required
Listing Terms Cash, Conventional
Special Listing Condition Real Estate Owned
Read Less
Want to know what your home might be worth? Contact us for a FREE valuation!

Our team is ready to help you sell your home for the highest possible price ASAP

© 2024 My Florida Regional MLS DBA Stellar MLS. All Rights Reserved.
Bought with KELLER WILLIAMS REALTY






