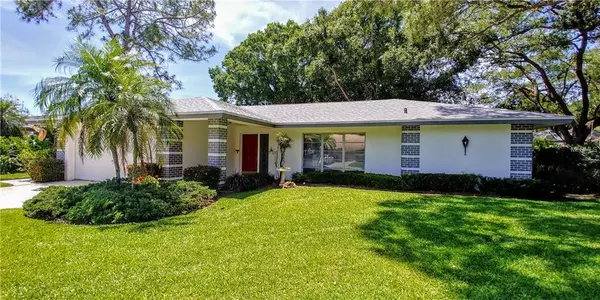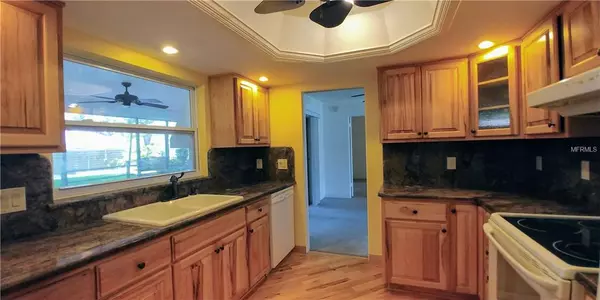$324,000
$329,000
1.5%For more information regarding the value of a property, please contact us for a free consultation.
8668 15TH WAY N St Petersburg, FL 33702
2 Beds
2 Baths
1,760 SqFt
Key Details
Sold Price $324,000
Property Type Single Family Home
Sub Type Single Family Residence
Listing Status Sold
Purchase Type For Sale
Square Footage 1,760 sqft
Price per Sqft $184
Subdivision Barcley Estates 6Th Add
MLS Listing ID U8043067
Sold Date 07/23/19
Bedrooms 2
Full Baths 2
Construction Status Appraisal,Financing,Inspections
HOA Y/N No
Year Built 1973
Annual Tax Amount $2,849
Lot Size 0.280 Acres
Acres 0.28
Property Description
Barcley Estates Beauty! Come see one of St. Pete's most desirable neighborhoods. Only 2 owners since the house was built in 1973. The house is set up with 2 master bedrooms. Each side of the house has a generously sized bedroom with en suite bath, both with dual sinks and walk in closets. The Kitchen is conveniently in the middle of the home and features custom cabinetry and granite counter tops. There are 2 living spaces and a dining room. Having over 1,700 square feet of living space and 2 bedrooms make this place feel huge! The home is equipped with natural gas and the roof was replaced in 2018! The back space is another great benefit of this home. A 455 square foot screened in lanai and an outdoor grill makes the perfect place to admire your lush back yard. Outside your back patio a beautiful red brick paver patio with a red brick walkway to match. This home is greatly loved and now is your opportunity to do the same!
Location
State FL
County Pinellas
Community Barcley Estates 6Th Add
Direction N
Interior
Interior Features Ceiling Fans(s)
Heating Central, Electric
Cooling Central Air
Flooring Carpet, Wood
Fireplace false
Appliance Dishwasher, Dryer, Gas Water Heater, Microwave, Range, Refrigerator, Washer
Laundry Inside, Laundry Room
Exterior
Exterior Feature Outdoor Grill, Sliding Doors, Storage
Parking Features Garage Door Opener
Garage Spaces 2.0
Utilities Available Cable Available, Natural Gas Connected
Roof Type Shingle
Attached Garage true
Garage true
Private Pool No
Building
Entry Level One
Foundation Slab
Lot Size Range Up to 10,889 Sq. Ft.
Sewer Public Sewer
Water Public
Structure Type Block
New Construction false
Construction Status Appraisal,Financing,Inspections
Others
Senior Community No
Ownership Fee Simple
Acceptable Financing Cash, Conventional, FHA, VA Loan
Listing Terms Cash, Conventional, FHA, VA Loan
Special Listing Condition None
Read Less
Want to know what your home might be worth? Contact us for a FREE valuation!

Our team is ready to help you sell your home for the highest possible price ASAP

© 2025 My Florida Regional MLS DBA Stellar MLS. All Rights Reserved.
Bought with RE/MAX PREFERRED





