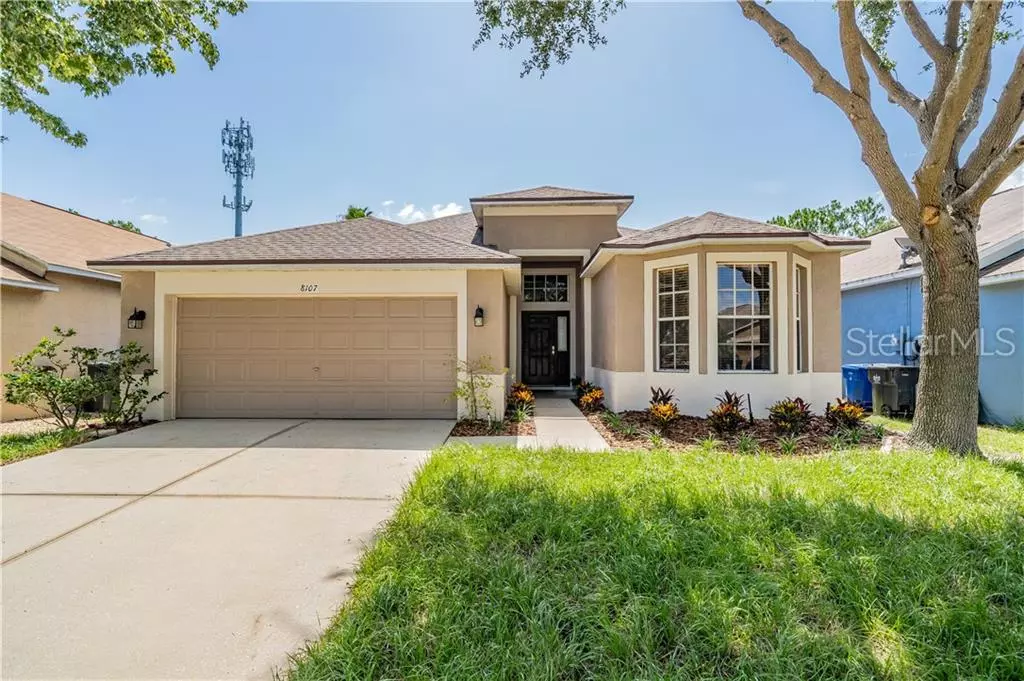$231,000
$225,000
2.7%For more information regarding the value of a property, please contact us for a free consultation.
8107 MOCCASIN TRAIL DR Riverview, FL 33578
3 Beds
2 Baths
1,762 SqFt
Key Details
Sold Price $231,000
Property Type Single Family Home
Sub Type Single Family Residence
Listing Status Sold
Purchase Type For Sale
Square Footage 1,762 sqft
Price per Sqft $131
Subdivision Parkway Center Single Family P
MLS Listing ID T3181345
Sold Date 08/09/19
Bedrooms 3
Full Baths 2
Construction Status Financing
HOA Fees $26
HOA Y/N Yes
Year Built 2001
Annual Tax Amount $3,240
Lot Size 1263.000 Acres
Acres 1263.0
Property Description
This lovely 3 bedroom, 2 baths, 2 car garage, home invites you to call it home. The volume ceilings, arched doorways, architecture niches and bay window adds a special charm to this home. Home has been updated with a NEW ROOF, hot water heater, lighting, hardware, sod and landscaping. Located in the beautiful Oak Creek Community, this beautiful home offers an open floor plan with a split bedroom and bathroom layout. Travel through the decorative foyer and enjoy the open floor plan beginning in the family room and formal dining room combo. The heart of this home is the kitchen, outfitted with newer stainless steel appliances, wood cabinets, tile flooring and a breakfast nook that is bright and airy overlooking the family room. The Owner's retreat is abundant in size. Owner's bath boast, double vanities, walk-in shower, large garden tub and a walk-in closet. The 2nd and 3rd bedrooms are spacious with a separate hallway full bathroom. Travel outside to the private screened in lanai where you can relax and unwind from the day. Oak Creek Community offers, a community pool, play ground, walk, biking and so much more. Minutes to US-301, US-41, I-75, shopping, restaurants, entertainment, Tampa, St Pete, McDill Air Force. Low CDD and Low HOA. Come enjoy the Florida lifestyle, welcome home...
Location
State FL
County Hillsborough
Community Parkway Center Single Family P
Zoning PD
Rooms
Other Rooms Attic, Family Room, Inside Utility
Interior
Interior Features Ceiling Fans(s), Split Bedroom, Vaulted Ceiling(s)
Heating Central
Cooling Central Air
Flooring Carpet, Laminate, Tile
Furnishings Unfurnished
Fireplace false
Appliance Dishwasher, Disposal, Dryer, Microwave, Range, Refrigerator, Washer
Laundry Inside, Laundry Room
Exterior
Exterior Feature Sidewalk, Sliding Doors
Parking Features Driveway
Garage Spaces 2.0
Community Features Deed Restrictions, Park, Pool, Sidewalks
Utilities Available Public, Street Lights
Amenities Available Pool
Roof Type Shingle
Porch Covered, Enclosed, Patio, Rear Porch, Screened
Attached Garage true
Garage true
Private Pool No
Building
Lot Description Sidewalk
Entry Level One
Foundation Slab
Lot Size Range Up to 10,889 Sq. Ft.
Sewer Public Sewer
Water None
Architectural Style Florida, Ranch
Structure Type Block
New Construction false
Construction Status Financing
Schools
Elementary Schools Ippolito-Hb
Middle Schools Giunta Middle-Hb
High Schools Spoto High-Hb
Others
Pets Allowed No
HOA Fee Include Pool
Senior Community No
Ownership Fee Simple
Monthly Total Fees $53
Acceptable Financing Cash, Conventional, FHA, VA Loan
Membership Fee Required Required
Listing Terms Cash, Conventional, FHA, VA Loan
Special Listing Condition None
Read Less
Want to know what your home might be worth? Contact us for a FREE valuation!

Our team is ready to help you sell your home for the highest possible price ASAP

© 2024 My Florida Regional MLS DBA Stellar MLS. All Rights Reserved.
Bought with PEOPLE'S CHOICE REALTY SVC LLC





