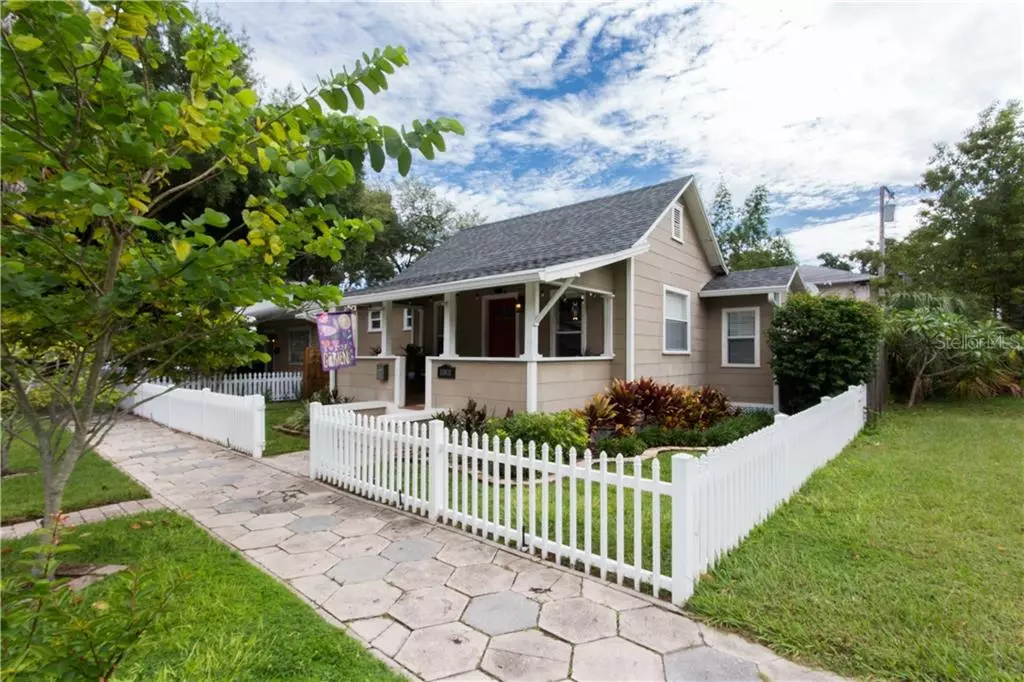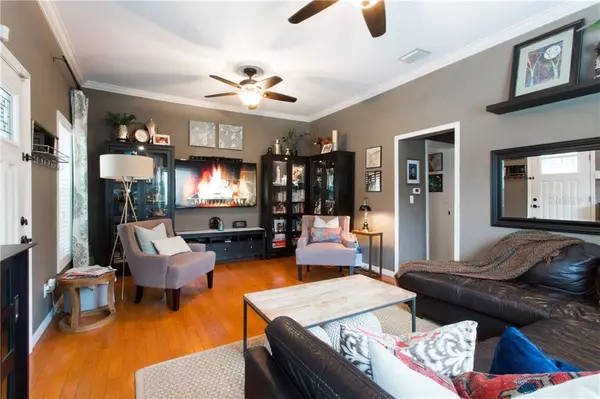$420,000
$450,000
6.7%For more information regarding the value of a property, please contact us for a free consultation.
1001 7TH ST N St Petersburg, FL 33701
4 Beds
2 Baths
1,564 SqFt
Key Details
Sold Price $420,000
Property Type Single Family Home
Sub Type Single Family Residence
Listing Status Sold
Purchase Type For Sale
Square Footage 1,564 sqft
Price per Sqft $268
Subdivision Thomas Robert Sub
MLS Listing ID U8059327
Sold Date 11/01/19
Bedrooms 4
Full Baths 2
Construction Status Financing
HOA Y/N No
Year Built 1925
Annual Tax Amount $1,787
Lot Size 4,791 Sqft
Acres 0.11
Property Description
Welcome home to Historic Uptown! This 4 Bedroom, 2 Bath Pool Home is nestled in a friendly neighborhood just walking distance to Crescent Lake Park and waterfront shops and restaurants. Its unique floorplan features an oversized Living Room with crown molding and high ceilings throughout, allowing for plenty of natural light. The Master Suite, upgraded in 2015, features an en-suite bathroom with genuine honed marble countertops and large soaking tub, plus a large walk-in closet. The bright and cheery kitchen also updated with shaker cabinets, marble countertops, designer lighting and fixtures, and a 2019 stainless steel refrigerator. The Split Master plan also features two large guest bedrooms and a converted Custom Office with brand new built-ins and granite desktop in 2018. The spacious Laundry Room features floor to ceiling cabinets with wine and mini fridge included. Imagine enjoying the breeze from your brand new pool, enveloped by palms and bamboo swaying. Pool and pavers installed just one year ago. All appliances included. Engineered hardwood floors throughout. A/C 2014. Roof, Plumbing and Electrical panel updated in 2016. Best of all, no Flood Zone!
Location
State FL
County Pinellas
Community Thomas Robert Sub
Direction N
Rooms
Other Rooms Inside Utility
Interior
Interior Features Ceiling Fans(s), Crown Molding, Eat-in Kitchen, Stone Counters, Walk-In Closet(s), Window Treatments
Heating Central
Cooling Central Air
Flooring Tile, Wood
Fireplace false
Appliance Dishwasher, Disposal, Dryer, Microwave, Range, Refrigerator, Tankless Water Heater, Washer, Wine Refrigerator
Laundry Inside, Laundry Room
Exterior
Exterior Feature Fence, Rain Gutters, Sidewalk
Utilities Available Cable Available, Public
View Trees/Woods
Roof Type Shingle
Porch Deck, Front Porch
Garage false
Private Pool Yes
Building
Lot Description Historic District, City Limits, In County, Sidewalk, Street Brick
Entry Level One
Foundation Crawlspace
Lot Size Range Up to 10,889 Sq. Ft.
Sewer Public Sewer
Water Public
Architectural Style Bungalow
Structure Type Siding,Wood Frame
New Construction false
Construction Status Financing
Others
Pets Allowed Yes
Senior Community No
Ownership Fee Simple
Acceptable Financing Cash, Conventional, VA Loan
Listing Terms Cash, Conventional, VA Loan
Special Listing Condition None
Read Less
Want to know what your home might be worth? Contact us for a FREE valuation!

Our team is ready to help you sell your home for the highest possible price ASAP

© 2024 My Florida Regional MLS DBA Stellar MLS. All Rights Reserved.
Bought with REALTY EXPERTS





