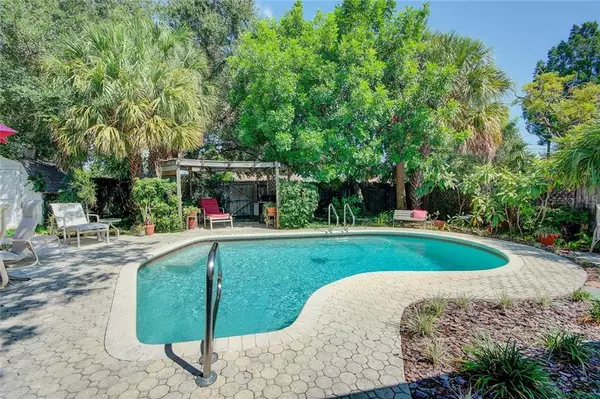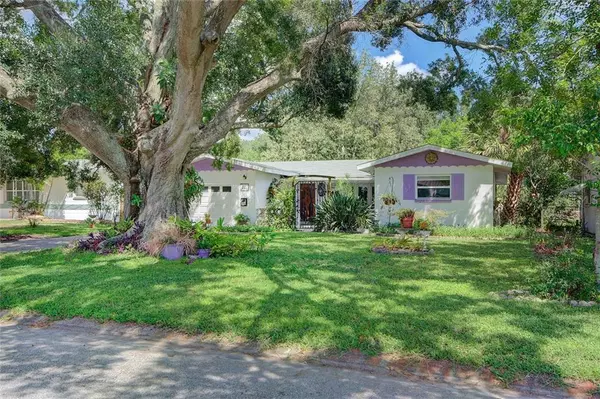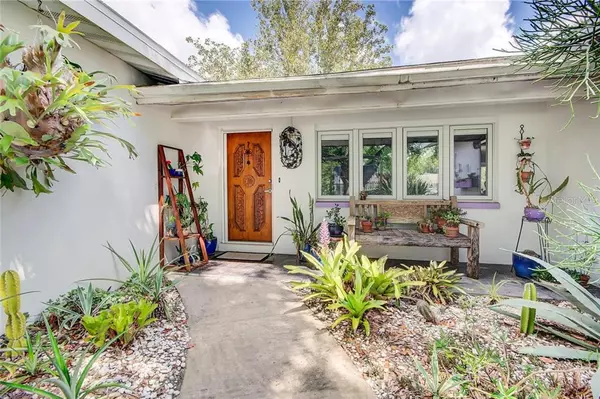$245,000
$250,000
2.0%For more information regarding the value of a property, please contact us for a free consultation.
771 76TH AVE N St Petersburg, FL 33702
2 Beds
1 Bath
1,576 SqFt
Key Details
Sold Price $245,000
Property Type Single Family Home
Sub Type Single Family Residence
Listing Status Sold
Purchase Type For Sale
Square Footage 1,576 sqft
Price per Sqft $155
Subdivision Gandy Hwy Sub
MLS Listing ID U8059525
Sold Date 10/28/19
Bedrooms 2
Full Baths 1
HOA Y/N No
Year Built 1963
Annual Tax Amount $929
Lot Size 7,840 Sqft
Acres 0.18
Property Description
An enchanting fusion of old Florida charm with modern renovation created this welcoming home nestled on a quiet street yet close to the wonderful downtown Saint Petersburg venues! You'll immediately appreciate the mature landscaping as you pull into the majestic oak shaded lot. Entering this home, the many quality upgrades are obvious from energy efficient Pella windows to the eclectic colors creatively assembled by an interior designer. Flowing into the renovated custom Kitchen it is easy to imagine spending hours with family & friends in its open layout and generous resin breakfast bar. Beautiful custom solid teak cabinets! Newer topshelf appliances are wonderfully contrasted by an amazing original era, built-in range to keep a touch of the original Florida charm from when this home was built! The dining room sets the perfect ambiance for those special occasions & flows out to the family room via vintage french doors. The 100 year old solid wood floor was install to give the family room a noble character and its large windows provide abundance of natural light and a panoramic view of the pool deck and lush backyard! The spacious master bedroom has a large walk-in closet and private access to the pool and hot tub deck via double glass sliders. The renovated bathroom boasts a large walk-in shower with multiple heads, a double vanity with vessel mounted sinks and solid wood vanity. Entertain envious guests on the large deck and in the pool! Many more upgrades and features make this home a must-see!
Location
State FL
County Pinellas
Community Gandy Hwy Sub
Direction N
Rooms
Other Rooms Florida Room, Inside Utility
Interior
Interior Features Ceiling Fans(s), Solid Surface Counters, Solid Wood Cabinets, Thermostat, Walk-In Closet(s)
Heating Electric, Heat Pump
Cooling Central Air
Flooring Carpet, Ceramic Tile, Travertine, Wood
Furnishings Unfurnished
Fireplace true
Appliance Built-In Oven, Dishwasher, Disposal, Microwave, Range, Range Hood, Refrigerator
Laundry Inside
Exterior
Exterior Feature Fence, French Doors, Rain Gutters
Garage Spaces 1.0
Pool Gunite, In Ground
Utilities Available BB/HS Internet Available, Cable Connected, Electricity Connected, Fiber Optics, Public, Sewer Connected, Sprinkler Well
Roof Type Shingle
Attached Garage true
Garage true
Private Pool Yes
Building
Entry Level One
Foundation Slab
Lot Size Range Up to 10,889 Sq. Ft.
Sewer Public Sewer
Water None
Architectural Style Ranch
Structure Type Block,Stucco
New Construction false
Others
Pets Allowed Yes
Senior Community No
Ownership Fee Simple
Acceptable Financing Cash, Conventional, FHA, VA Loan
Listing Terms Cash, Conventional, FHA, VA Loan
Special Listing Condition None
Read Less
Want to know what your home might be worth? Contact us for a FREE valuation!

Our team is ready to help you sell your home for the highest possible price ASAP

© 2024 My Florida Regional MLS DBA Stellar MLS. All Rights Reserved.
Bought with EDGE REAL ESTATE LLC





