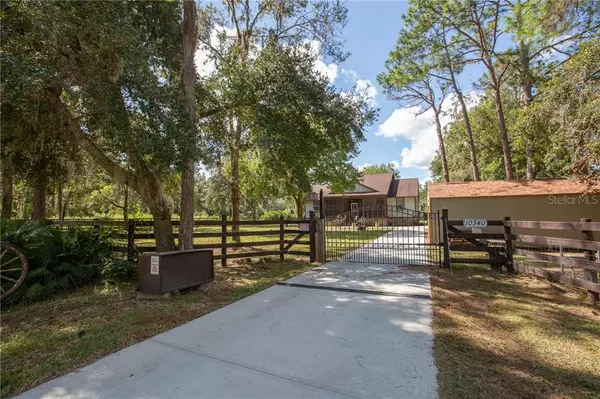$325,000
$329,900
1.5%For more information regarding the value of a property, please contact us for a free consultation.
10340 OLD DADE CITY RD Lakeland, FL 33810
3 Beds
3 Baths
2,280 SqFt
Key Details
Sold Price $325,000
Property Type Single Family Home
Sub Type Single Family Residence
Listing Status Sold
Purchase Type For Sale
Square Footage 2,280 sqft
Price per Sqft $142
Subdivision Not In Subdivision
MLS Listing ID P4908090
Sold Date 02/25/20
Bedrooms 3
Full Baths 3
Construction Status Appraisal,Financing,Inspections
HOA Y/N No
Year Built 2014
Annual Tax Amount $2,962
Lot Size 1.390 Acres
Acres 1.39
Property Description
PRICE REDUCTION ON THIS NEWER HOME W/ACREAGE! This dream home sits on 1.39 fenced acres with multiple out buildings and its own private security gate. There is a workshop with a carport area, an open covered area, a storage shed and room for all your outdoor activities. This 2014 built home has 3BR/3BA's + BONUS ROOM , two of which are en suite and all are over sized. The kitchen has espresso cabinets, granite counters, stainless appliances and a stainless range hood. It is an open floor plan with an adjacent dining area and the great room with built in shelving. There are two guest bedrooms and guest bath on one side and the master and the additional en suite on the other along with a large laundry room. The master suite has a closet the size of a bedroom with its own window! The master bathroom was remodeled to include a magazine worthy shower/ tub enclosure combination along with the dual sinks, granite counters and private closeted toilet. The additional bonus room is en suite, currently a nursery and only lacks a door to use as an en suite bedroom. That bath also is accessible from the back porch and could be a pool bath if one were added. There is no carpet - all floors are laminate or tile for easy maintenance. Enjoy the cool evening breezes on the recently screened front porch. The new water conditioning system will stay with the home. The whole property is fenced including in ground wire mesh so your pets can't dig out! Let the seller's job relocation be your opportunity!
Location
State FL
County Polk
Community Not In Subdivision
Rooms
Other Rooms Great Room, Inside Utility
Interior
Interior Features Ceiling Fans(s), Open Floorplan, Stone Counters, Walk-In Closet(s)
Heating Central, Electric
Cooling Central Air
Flooring Ceramic Tile, Laminate
Fireplace false
Appliance Dishwasher, Electric Water Heater, Range, Range Hood, Refrigerator, Water Softener
Laundry Laundry Room
Exterior
Exterior Feature Fence, French Doors, Storage
Parking Features Driveway
Utilities Available Electricity Connected
Roof Type Shingle
Porch Covered, Front Porch, Rear Porch, Screened
Garage false
Private Pool No
Building
Lot Description In County, Oversized Lot, Paved
Entry Level One
Foundation Crawlspace
Lot Size Range One + to Two Acres
Sewer Septic Tank
Water Well
Structure Type Siding
New Construction false
Construction Status Appraisal,Financing,Inspections
Others
Pets Allowed Yes
Senior Community No
Ownership Fee Simple
Acceptable Financing Cash, Conventional, FHA, USDA Loan, VA Loan
Listing Terms Cash, Conventional, FHA, USDA Loan, VA Loan
Special Listing Condition None
Read Less
Want to know what your home might be worth? Contact us for a FREE valuation!

Our team is ready to help you sell your home for the highest possible price ASAP

© 2024 My Florida Regional MLS DBA Stellar MLS. All Rights Reserved.
Bought with KELLER WILLIAMS - NEW TAMPA





