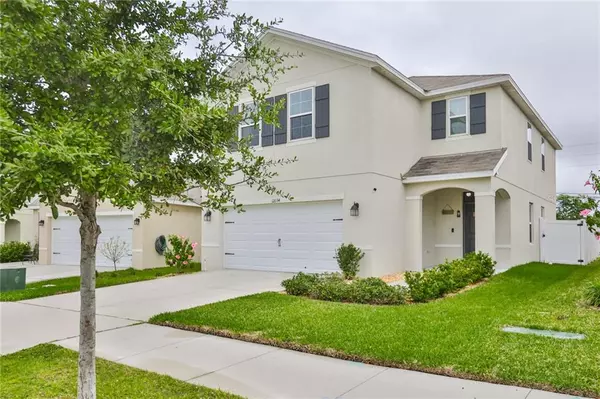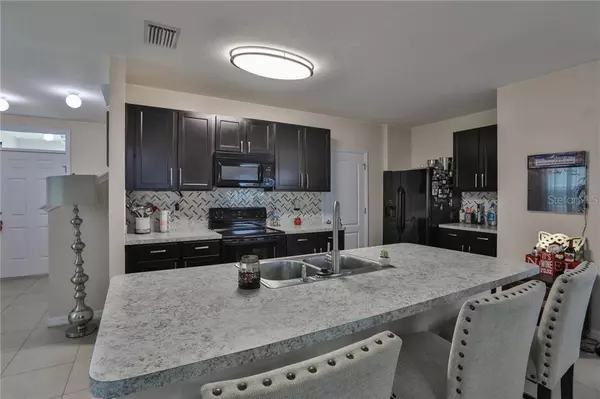$251,000
$255,990
1.9%For more information regarding the value of a property, please contact us for a free consultation.
12034 SUBURBAN SUNRISE ST Riverview, FL 33578
4 Beds
3 Baths
2,328 SqFt
Key Details
Sold Price $251,000
Property Type Single Family Home
Sub Type Single Family Residence
Listing Status Sold
Purchase Type For Sale
Square Footage 2,328 sqft
Price per Sqft $107
Subdivision Sanctuary Ph 3
MLS Listing ID T3216935
Sold Date 03/17/20
Bedrooms 4
Full Baths 2
Half Baths 1
HOA Fees $66/qua
HOA Y/N Yes
Year Built 2017
Annual Tax Amount $2,869
Lot Size 4,791 Sqft
Acres 0.11
Property Description
PRICE REDUCED FOR QUICK SALE! YOUR NEW HOME IS HERE! Conveniently located in in The Sanctuary with NO CDD and low HOA! Built in 2017, the popular Elston floor plan includes 4 bedrooms and 2.5 baths. Downstairs you will find an open layout that is perfect for entertaining. The upgraded all tile floors make clean up easy! Upstairs you will find a luxurious Owners Suite with large owner's bath and enormous walk in closet! The 3 additional bedrooms, loft and laundry room complete the upstairs with plenty of space for everyone. Some of the upgrades made by seller include: kitchen back-splash, wine bar, wood like tile in Great Room, ceiling fans and light fixtures throughout, water softener, beautiful screened-in lanai with pavers ceiling fans and gutters, fenced backyard with play set, upgraded landscaping, and more! Ideally located near St. Joseph's Hospital, local schools and restaurants. Quick and Easy access to I-75, US 301, HWY 41 and all that Tampa Bay offers! DON'T MISS YOUR CHANCE TO MAKE THIS HOME YOURS! (Arlo cameras do not convey with property.) (Room sizes are approximate. Buyer's agent / buyer to verify room sizes.)
Location
State FL
County Hillsborough
Community Sanctuary Ph 3
Zoning PD
Interior
Interior Features Open Floorplan, Thermostat, Window Treatments
Heating Central, Electric, Heat Pump
Cooling Central Air
Flooring Carpet, Ceramic Tile
Fireplace false
Appliance Bar Fridge, Disposal, Dryer, Microwave, Refrigerator, Washer, Wine Refrigerator
Laundry Inside, Laundry Room, Upper Level
Exterior
Exterior Feature Fence, Hurricane Shutters, Irrigation System, Other, Sidewalk, Sliding Doors
Parking Features Driveway, Garage Door Opener, Off Street
Garage Spaces 2.0
Community Features Playground
Utilities Available BB/HS Internet Available, Cable Available, Electricity Connected, Phone Available, Public, Sewer Connected, Street Lights, Underground Utilities
Roof Type Shingle
Porch Covered, Rear Porch, Screened
Attached Garage false
Garage true
Private Pool No
Building
Lot Description In County, Sidewalk, Paved
Entry Level Two
Foundation Slab
Lot Size Range Up to 10,889 Sq. Ft.
Sewer Public Sewer
Water Public
Structure Type Block,Stucco
New Construction false
Others
Pets Allowed Yes
Senior Community No
Ownership Fee Simple
Monthly Total Fees $66
Acceptable Financing Cash, Conventional, FHA, VA Loan
Membership Fee Required Required
Listing Terms Cash, Conventional, FHA, VA Loan
Special Listing Condition None
Read Less
Want to know what your home might be worth? Contact us for a FREE valuation!

Our team is ready to help you sell your home for the highest possible price ASAP

© 2024 My Florida Regional MLS DBA Stellar MLS. All Rights Reserved.
Bought with KELLER WILLIAMS - NEW TAMPA





