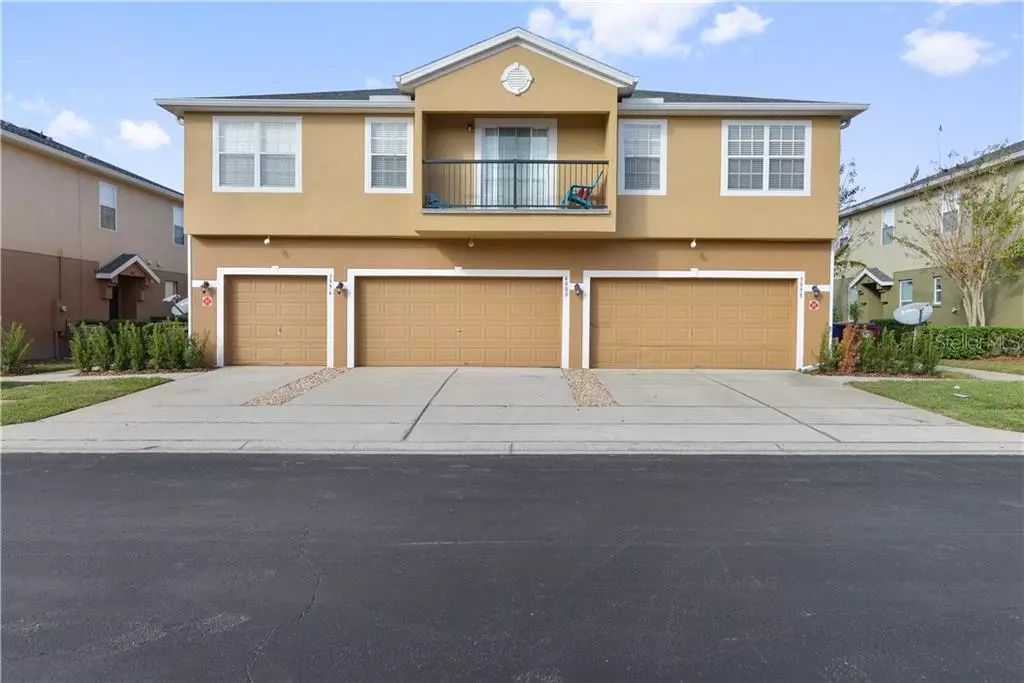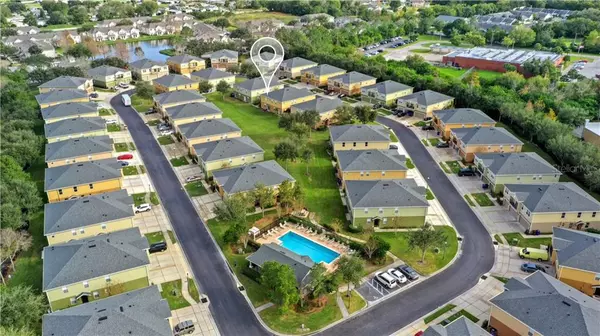$183,000
$189,900
3.6%For more information regarding the value of a property, please contact us for a free consultation.
3998 PEMBERLY PINES CIR Saint Cloud, FL 34769
3 Beds
3 Baths
1,768 SqFt
Key Details
Sold Price $183,000
Property Type Townhouse
Sub Type Townhouse
Listing Status Sold
Purchase Type For Sale
Square Footage 1,768 sqft
Price per Sqft $103
Subdivision Pemberly Pines
MLS Listing ID S5029283
Sold Date 03/03/20
Bedrooms 3
Full Baths 2
Half Baths 1
Construction Status Inspections
HOA Fees $262/qua
HOA Y/N Yes
Year Built 2005
Annual Tax Amount $1,364
Lot Size 1,306 Sqft
Acres 0.03
Property Description
Looking for an Amazing place to live! Well look NO MORE!!! This 2 story 3 bedrooms 2.5 baths townhome close to shops, turnpike, bus stops. Near Valencia college, short drive to Orlando International Airport is ALL you need. This home features an open floor plan which makes entertainment easy, New A/C unit, Crown molding throughout the entire first floor. Huge Master bedroom with double sinks, 2 Car Garage, first floor recently remodeled comes with All stainless steel Appliances, But Don't believe it .. See it for yourself! This Beauty WON'T last long.
Location
State FL
County Osceola
Community Pemberly Pines
Zoning SR3
Interior
Interior Features Ceiling Fans(s), Crown Molding, Open Floorplan, Solid Wood Cabinets, Walk-In Closet(s)
Heating Central, Electric
Cooling Central Air
Flooring Carpet, Ceramic Tile, Wood
Fireplace false
Appliance Dishwasher, Dryer, Microwave, Range, Refrigerator, Washer
Exterior
Exterior Feature Sliding Doors
Garage Spaces 2.0
Community Features Pool
Utilities Available Cable Available, Electricity Available
Roof Type Shingle
Attached Garage false
Garage true
Private Pool No
Building
Entry Level Two
Foundation Slab
Lot Size Range Up to 10,889 Sq. Ft.
Sewer Public Sewer
Water Public
Structure Type Stucco
New Construction false
Construction Status Inspections
Others
Pets Allowed Yes
HOA Fee Include Cable TV,Pool
Senior Community No
Ownership Fee Simple
Monthly Total Fees $262
Acceptable Financing Cash, Conventional, FHA, VA Loan
Membership Fee Required Required
Listing Terms Cash, Conventional, FHA, VA Loan
Special Listing Condition None
Read Less
Want to know what your home might be worth? Contact us for a FREE valuation!

Our team is ready to help you sell your home for the highest possible price ASAP

© 2024 My Florida Regional MLS DBA Stellar MLS. All Rights Reserved.
Bought with HOMEPRIDE REALTY SERVICES, INC





