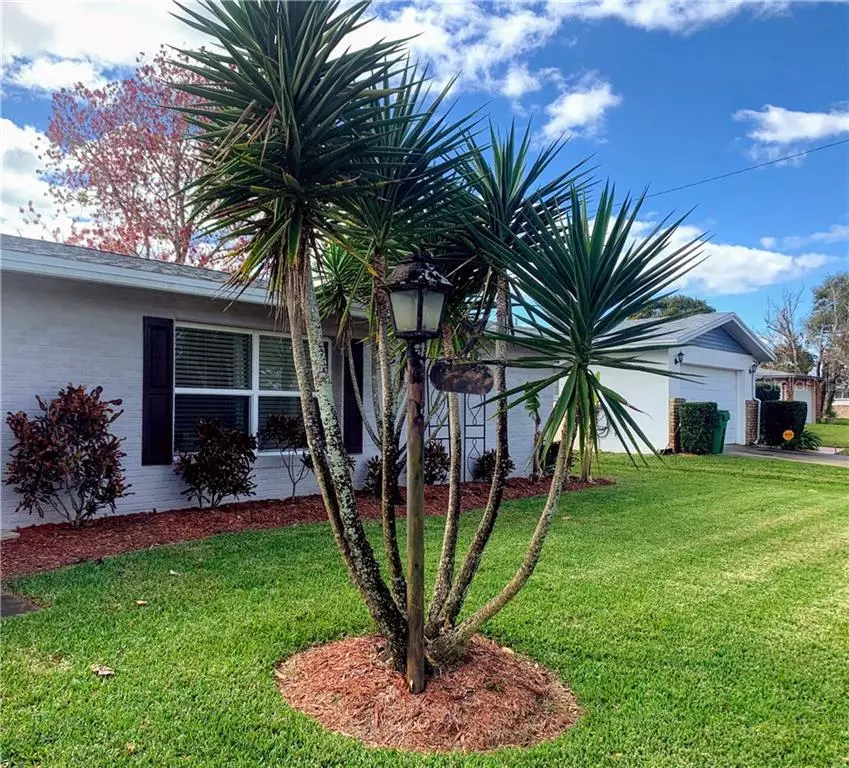$203,000
$199,500
1.8%For more information regarding the value of a property, please contact us for a free consultation.
4325 S CARRAIGE DR Titusville, FL 32796
4 Beds
2 Baths
1,645 SqFt
Key Details
Sold Price $203,000
Property Type Single Family Home
Sub Type Single Family Residence
Listing Status Sold
Purchase Type For Sale
Square Footage 1,645 sqft
Price per Sqft $123
Subdivision Lantern Park Unit 4
MLS Listing ID O5843241
Sold Date 03/17/20
Bedrooms 4
Full Baths 2
Construction Status Appraisal,Inspections
HOA Fees $6/ann
HOA Y/N Yes
Year Built 1967
Annual Tax Amount $1,277
Lot Size 10,018 Sqft
Acres 0.23
Property Description
Great 4 bedroom house for under 200K with A brand new roof , double pane windows, and water heater. The garage door and gutters were just replaced as well along with a new storm door, fresh landscaping and an awesome shed with electricity in the back!
Most everything is under 3 years old! There is beautiful click in laminate flooring and tile throughout with carpet only in the bedrooms. Upgraded light fixtures, sinks and interior paint last year give this home a fresh modern feel.
Home comes with a gas furnace and gas water heater along with a whole house generator.
The dining room sliders open to the screened back porch where there is an expansive backyard that is private and backs up to a conservation area with which no one can build! Nestled in the back yard is the perfect little workshop or shed with electricity for all your tools
Location
State FL
County Brevard
Community Lantern Park Unit 4
Zoning SFR
Rooms
Other Rooms Formal Dining Room Separate, Formal Living Room Separate, Inside Utility
Interior
Interior Features Attic Fan, Ceiling Fans(s), High Ceilings, Stone Counters, Walk-In Closet(s)
Heating Central, Natural Gas
Cooling Central Air
Flooring Carpet, Ceramic Tile, Laminate
Furnishings Unfurnished
Fireplace false
Appliance Dishwasher, Disposal, Gas Water Heater, Ice Maker, Microwave, Range, Refrigerator
Exterior
Exterior Feature Fence, Sidewalk, Storage
Parking Features Driveway, Garage Door Opener, Off Street
Garage Spaces 2.0
Community Features None, Sidewalks
Utilities Available Cable Available, Cable Connected, Electricity Available, Electricity Connected, Natural Gas Available, Natural Gas Connected, Public, Sewer Available, Sewer Connected, Sprinkler Well, Street Lights
View Trees/Woods
Roof Type Shingle
Porch Enclosed, Rear Porch, Screened
Attached Garage true
Garage true
Private Pool No
Building
Lot Description Conservation Area, In County, Level, Oversized Lot, Sidewalk, Paved, Unincorporated
Story 1
Entry Level One
Foundation Slab
Lot Size Range Up to 10,889 Sq. Ft.
Sewer Public Sewer
Water None
Architectural Style Ranch
Structure Type Block,Concrete,Stucco
New Construction false
Construction Status Appraisal,Inspections
Others
Pets Allowed Yes
Senior Community No
Ownership Fee Simple
Monthly Total Fees $6
Acceptable Financing Cash, Conventional, FHA, VA Loan
Membership Fee Required Optional
Listing Terms Cash, Conventional, FHA, VA Loan
Special Listing Condition None
Read Less
Want to know what your home might be worth? Contact us for a FREE valuation!

Our team is ready to help you sell your home for the highest possible price ASAP

© 2025 My Florida Regional MLS DBA Stellar MLS. All Rights Reserved.
Bought with ROYAL REALTY





