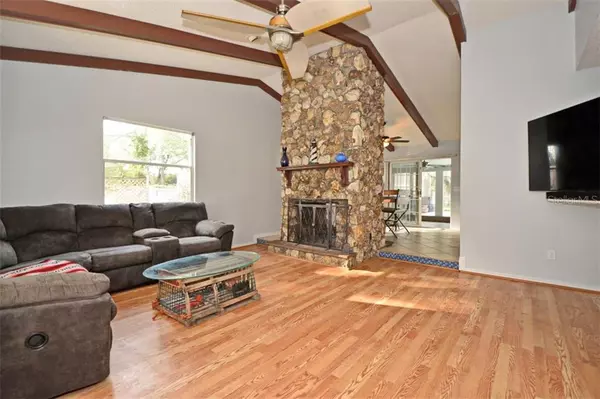$241,050
$239,000
0.9%For more information regarding the value of a property, please contact us for a free consultation.
2739 MENDELIN ST Apopka, FL 32703
3 Beds
2 Baths
1,703 SqFt
Key Details
Sold Price $241,050
Property Type Single Family Home
Sub Type Single Family Residence
Listing Status Sold
Purchase Type For Sale
Square Footage 1,703 sqft
Price per Sqft $141
Subdivision Lake Mendelin Estates
MLS Listing ID O5848660
Sold Date 06/16/20
Bedrooms 3
Full Baths 2
Construction Status Appraisal,Financing,Inspections
HOA Y/N No
Year Built 1977
Annual Tax Amount $1,363
Lot Size 10,018 Sqft
Acres 0.23
Property Description
JUST REDUCED!! Be Welcomed into this Beautiful Single Story Pool Home in Lake Mendelin Estates. The double-sided stone fireplace is the centerpiece of both the living and dining rooms, encouraging dinner parties, relaxation, and time with family and friends. The gorgeous screened pool invites with its eye-catching tile inlays and built in table - imagine relaxing in the refreshing pool with a cool drink in hand. Updates to this beauty include: NEW ROOF 2019, NEW FENCE 2019, NEW ELECTRICAL PANELS -inside 2019 outside 2018, AC 2015. The kitchen boasts stainless steel appliances, with NEW Double Convection Oven & Microwave 2019 & Refrigerator 2017. You will love the ceiling fans in every room - including the beautiful nautical sail ceiling fan in the living room.Just off of the kitchen and dining room, the large Florida Room, conveniently plumbed for a wet bar, overlooks the tropical pool area and large backyard. This is a Must See & PRICED TO SELL!!
Location
State FL
County Orange
Community Lake Mendelin Estates
Zoning R-1
Rooms
Other Rooms Attic, Florida Room, Inside Utility
Interior
Interior Features Ceiling Fans(s), Eat-in Kitchen, Open Floorplan, Skylight(s), Solid Wood Cabinets
Heating Central, Electric
Cooling Central Air
Flooring Ceramic Tile, Laminate
Fireplaces Type Living Room, Other, Wood Burning
Fireplace true
Appliance Built-In Oven, Dishwasher, Electric Water Heater, Microwave, Refrigerator, Water Softener
Laundry Inside, Laundry Closet
Exterior
Exterior Feature Dog Run, Fence, Irrigation System, Rain Gutters, Sliding Doors
Parking Features Driveway, Guest, On Street
Pool In Ground, Screen Enclosure
Utilities Available Cable Connected, Electricity Connected, Street Lights
Roof Type Shingle
Porch Covered
Garage false
Private Pool Yes
Building
Lot Description In County, Paved
Entry Level One
Foundation Slab
Lot Size Range Up to 10,889 Sq. Ft.
Sewer Septic Tank
Water Well
Architectural Style Traditional
Structure Type Block,Stucco
New Construction false
Construction Status Appraisal,Financing,Inspections
Others
Senior Community No
Ownership Fee Simple
Acceptable Financing Cash, Conventional, FHA, VA Loan
Listing Terms Cash, Conventional, FHA, VA Loan
Special Listing Condition None
Read Less
Want to know what your home might be worth? Contact us for a FREE valuation!

Our team is ready to help you sell your home for the highest possible price ASAP

© 2024 My Florida Regional MLS DBA Stellar MLS. All Rights Reserved.
Bought with STELLAR NON-MEMBER OFFICE





