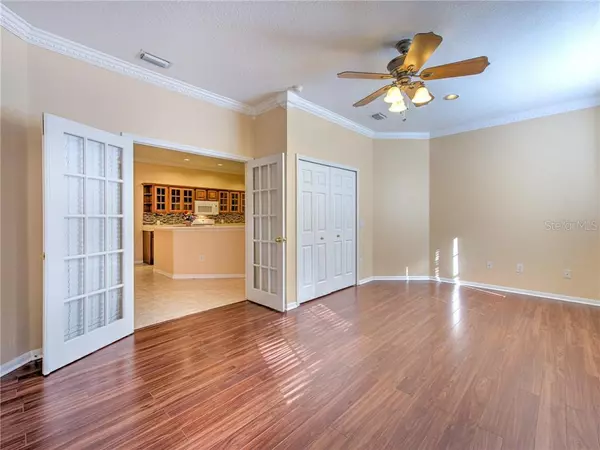$205,000
$215,000
4.7%For more information regarding the value of a property, please contact us for a free consultation.
10515 FIRE OAK CT Riverview, FL 33578
3 Beds
2 Baths
1,730 SqFt
Key Details
Sold Price $205,000
Property Type Single Family Home
Sub Type Villa
Listing Status Sold
Purchase Type For Sale
Square Footage 1,730 sqft
Price per Sqft $118
Subdivision Lake St Charles Unit 15
MLS Listing ID T3230663
Sold Date 05/30/20
Bedrooms 3
Full Baths 2
Construction Status Appraisal,Financing,Inspections
HOA Fees $225/mo
HOA Y/N Yes
Year Built 2001
Annual Tax Amount $2,540
Lot Size 4,356 Sqft
Acres 0.1
Property Description
BEAUTIFUL VILLA FOR SALE IN LAKE ST CHARLES MAINTENANCE FREE LIVING COMMUNITY! It has updated features and move-in ready. Features: EXTENDED Screened Lanai. This 3 Bedroom 2 Baths, 2 Car Garage home has Crown Molding in every room. The kitchen and bathroom counters have been resurfaced. All living areas have Laminate with tile floors throughout the wet areas, the master suite is spacious complete with a large walk-in closet, The Master Bath has double vanity, Jacuzzi Garden Tub, and a stand-up shower. Lake St. Charles is a master-planned community that provides a resort-style clubhouse & pool complex beside a 70-acre fishing lake with piers, parks, playgrounds, lighted tennis courts, miles of walking trails & more. It's also close to schools, shops, restaurants plus easy access to US HWY 301, I-75, The Crosstown Expressway and minutes from Downtown Tampa.
Location
State FL
County Hillsborough
Community Lake St Charles Unit 15
Zoning PD
Rooms
Other Rooms Great Room, Inside Utility
Interior
Interior Features Eat-in Kitchen, High Ceilings, Open Floorplan
Heating Central, Heat Pump
Cooling Central Air
Flooring Ceramic Tile, Laminate
Fireplace false
Appliance Dishwasher, Disposal, Microwave, Range
Laundry Inside, Laundry Closet
Exterior
Exterior Feature Irrigation System, Sidewalk, Sliding Doors
Parking Features Driveway, Garage Door Opener
Garage Spaces 2.0
Community Features Deed Restrictions, Irrigation-Reclaimed Water, Playground, Pool, Sidewalks
Utilities Available Cable Available, Electricity Available, Natural Gas Connected, Public, Water Connected
Amenities Available Maintenance, Playground, Pool, Vehicle Restrictions
Roof Type Shingle
Porch Patio, Screened
Attached Garage true
Garage true
Private Pool No
Building
Entry Level One
Foundation Slab
Lot Size Range Up to 10,889 Sq. Ft.
Sewer Public Sewer
Water Public
Structure Type Block,Stucco
New Construction false
Construction Status Appraisal,Financing,Inspections
Schools
High Schools Spoto High-Hb
Others
Pets Allowed Breed Restrictions
HOA Fee Include Maintenance Structure,Maintenance Grounds,Pool
Senior Community No
Ownership Fee Simple
Monthly Total Fees $225
Acceptable Financing Cash, Conventional, FHA, VA Loan
Membership Fee Required Required
Listing Terms Cash, Conventional, FHA, VA Loan
Special Listing Condition None
Read Less
Want to know what your home might be worth? Contact us for a FREE valuation!

Our team is ready to help you sell your home for the highest possible price ASAP

© 2024 My Florida Regional MLS DBA Stellar MLS. All Rights Reserved.
Bought with RE/MAX REALTY UNLIMITED





