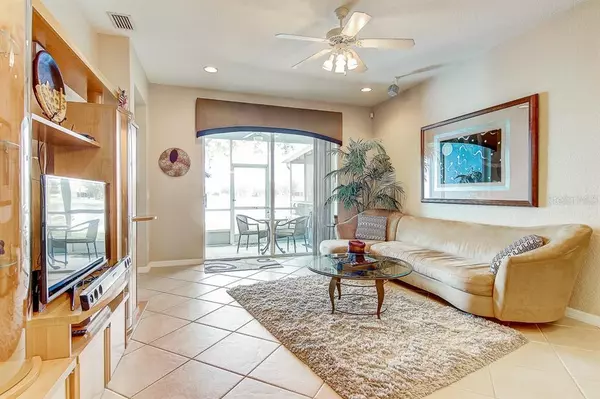$181,000
$180,000
0.6%For more information regarding the value of a property, please contact us for a free consultation.
11519 CAPTIVA KAY DR Riverview, FL 33569
2 Beds
2 Baths
1,329 SqFt
Key Details
Sold Price $181,000
Property Type Townhouse
Sub Type Townhouse
Listing Status Sold
Purchase Type For Sale
Square Footage 1,329 sqft
Price per Sqft $136
Subdivision Rivercrest Ph 2B1
MLS Listing ID T3252341
Sold Date 08/26/20
Bedrooms 2
Full Baths 2
Construction Status No Contingency
HOA Fees $205/mo
HOA Y/N Yes
Year Built 2003
Annual Tax Amount $2,036
Lot Size 3,920 Sqft
Acres 0.09
Lot Dimensions 35x110
Property Description
Move IN Ready! The IMMACULATE 2br/2ba/2cg with den/office villa features peaceful water views! Situated in Rivercrest community, you will find that this AMAZING, well maintained home. Warm & inviting, this SPACIOUS one story home showcasing beautiful neutral tile and HIGH CEILINGS. The living/dining room is filled with natural light from the LARGE DOUBLE SLIDERS leading to the large SCREENED PATIO WITH RELAXING WATER VIEWS. The chef's kitchen includes stunning OAK CABINETS, black appliances, CORIAN COUNTERTOPS, and AN EXPANSIVE BREAKFAST BAR with ample seating. The large and sunny master bedroom showcases premium carpet, A HUGE WALK-IN CLOSET WITH CUSTOM SHELVING, and a nicely appointed en suite bath with large STEP-IN SHOWER. Bedroom two is quite SPACIOUS, with premium carpeting and custom closet. The 2nd full bath has tub/shower combination. You will have the PERFECT BLEND OF INDOOR/OUTDOOR LIVING in this home. This home is move in ready and like new. The community offers its residents, a community center, cabana pool with hot tub, bar, and fire pits, the community center pool, tennis courts, fitness trail, and water tables for fishing. Rivercrest is conveniently located near I-75, shopping, dining, and easy commute to downtown Tampa. Don't miss out on this EXCEPTIONAL home, it won't last long!
Location
State FL
County Hillsborough
Community Rivercrest Ph 2B1
Zoning PD
Rooms
Other Rooms Attic, Den/Library/Office
Interior
Interior Features Built-in Features, Ceiling Fans(s), Eat-in Kitchen, High Ceilings, Living Room/Dining Room Combo, Open Floorplan, Solid Surface Counters, Solid Wood Cabinets, Split Bedroom, Walk-In Closet(s), Window Treatments
Heating Central
Cooling Central Air
Flooring Carpet, Ceramic Tile, Tile
Fireplace false
Appliance Built-In Oven, Cooktop, Dishwasher, Disposal, Electric Water Heater, Exhaust Fan, Ice Maker, Microwave, Range, Refrigerator
Laundry Inside, In Kitchen, Laundry Closet
Exterior
Exterior Feature Irrigation System, Rain Gutters, Sidewalk, Sliding Doors
Parking Features Driveway, Garage Door Opener
Garage Spaces 2.0
Community Features Deed Restrictions, Park, Playground, Pool, Sidewalks, Tennis Courts, Wheelchair Access
Utilities Available BB/HS Internet Available, Cable Available, Cable Connected, Electricity Connected, Fiber Optics, Fire Hydrant, Phone Available, Sewer Connected, Sprinkler Recycled, Street Lights, Underground Utilities, Water Connected
Amenities Available Basketball Court, Clubhouse, Handicap Modified, Maintenance, Playground, Pool, Security, Spa/Hot Tub, Tennis Court(s), Vehicle Restrictions
View Y/N 1
View Trees/Woods, Water
Roof Type Shingle
Porch Covered, Patio, Rear Porch, Screened
Attached Garage true
Garage true
Private Pool No
Building
Lot Description In County, Level, Near Public Transit, Sidewalk, Paved
Story 1
Entry Level One
Foundation Slab
Lot Size Range Up to 10,889 Sq. Ft.
Sewer Public Sewer
Water Public
Architectural Style Spanish/Mediterranean
Structure Type Block,Stucco
New Construction false
Construction Status No Contingency
Schools
Elementary Schools Sessums-Hb
Middle Schools Rodgers-Hb
High Schools Riverview-Hb
Others
Pets Allowed Yes
HOA Fee Include Pool,Escrow Reserves Fund,Fidelity Bond,Insurance,Maintenance Structure,Maintenance Grounds,Maintenance,Management,Pest Control,Recreational Facilities,Security
Senior Community No
Ownership Fee Simple
Monthly Total Fees $410
Acceptable Financing Cash, Conventional, FHA, VA Loan
Membership Fee Required Required
Listing Terms Cash, Conventional, FHA, VA Loan
Special Listing Condition None
Read Less
Want to know what your home might be worth? Contact us for a FREE valuation!

Our team is ready to help you sell your home for the highest possible price ASAP

© 2024 My Florida Regional MLS DBA Stellar MLS. All Rights Reserved.
Bought with STELLAR NON-MEMBER OFFICE





