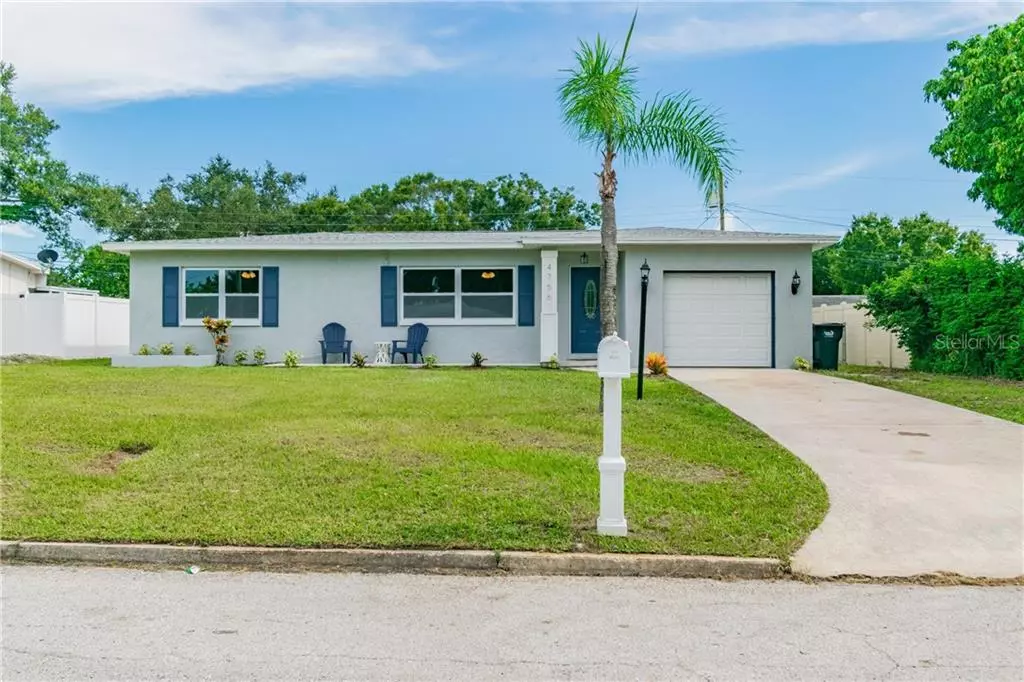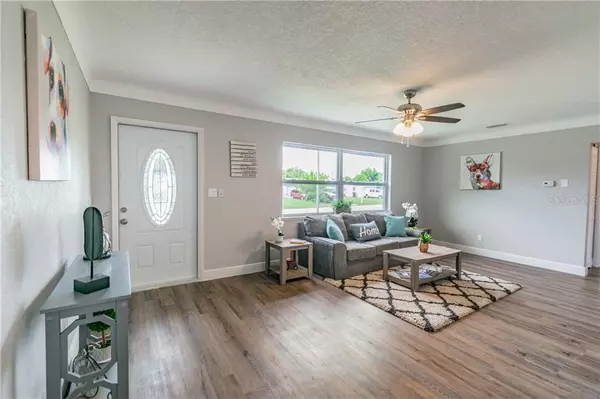$225,000
$219,000
2.7%For more information regarding the value of a property, please contact us for a free consultation.
4756 57TH TER N St Petersburg, FL 33714
2 Beds
1 Bath
1,080 SqFt
Key Details
Sold Price $225,000
Property Type Single Family Home
Sub Type Single Family Residence
Listing Status Sold
Purchase Type For Sale
Square Footage 1,080 sqft
Price per Sqft $208
Subdivision Holdcroft Heights
MLS Listing ID U8095085
Sold Date 09/18/20
Bedrooms 2
Full Baths 1
Construction Status Financing,Inspections
HOA Y/N No
Year Built 1958
Annual Tax Amount $3,141
Lot Size 6,969 Sqft
Acres 0.16
Property Description
Welcome home to this beautiful and spacious 2 bedrooms 1 bath 1 car garage St Pete home! If you are looking for the perfect starter or family home, look no further. GREAT OUTDOOR LIVING SPACES with a Florida room, storage shed, and spacious back yard. This home has been TOTALLY RENOVATED by the owner and includes upgrades perfectly fit for a first time home buyer or growing family. The totally remodeled kitchen features solid wood cabinets, granite countertops, stainless steel appliances, custom backsplash, and a designer faucet. The bathroom features the same level of upgrades including custom vanity, granite countertops, designer tile, and new hardware. Other upgrades include NEW LOW E WINDOWS (2020), NEW ROOF (2019), newer AC, new interior and exterior doors, new flooring throughout, new paint, new LED light fixtures, and MORE!! All of these amenities and upgrades are complimented by the unique curb appeal of the home which sits on a quiet street! This home has many desirable features and is a must see. Please call us to set up a showing today!
Location
State FL
County Pinellas
Community Holdcroft Heights
Zoning R-3
Direction N
Interior
Interior Features Ceiling Fans(s), Eat-in Kitchen, Kitchen/Family Room Combo, Other, Solid Wood Cabinets, Stone Counters
Heating Central
Cooling Central Air
Flooring Tile, Vinyl
Fireplace false
Appliance Dishwasher, Ice Maker, Refrigerator
Exterior
Exterior Feature Other
Garage Spaces 1.0
Utilities Available Public
Roof Type Shingle
Attached Garage true
Garage true
Private Pool No
Building
Entry Level One
Foundation Slab
Lot Size Range Up to 10,889 Sq. Ft.
Sewer Public Sewer
Water Public
Structure Type Block
New Construction false
Construction Status Financing,Inspections
Others
Senior Community No
Ownership Fee Simple
Acceptable Financing Cash, Conventional, VA Loan
Listing Terms Cash, Conventional, VA Loan
Special Listing Condition None
Read Less
Want to know what your home might be worth? Contact us for a FREE valuation!

Our team is ready to help you sell your home for the highest possible price ASAP

© 2024 My Florida Regional MLS DBA Stellar MLS. All Rights Reserved.
Bought with RE/MAX METRO





