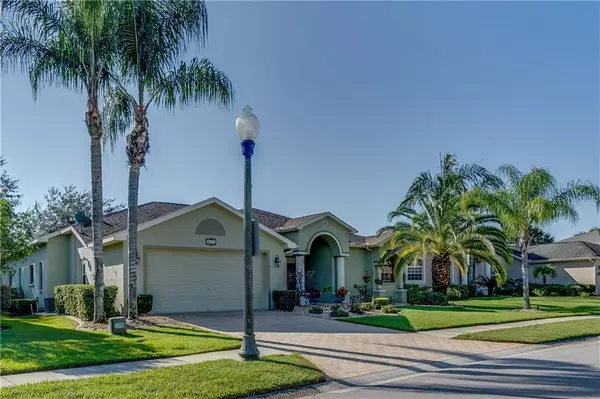$365,000
$365,000
For more information regarding the value of a property, please contact us for a free consultation.
4436 GEVALIA DR Brooksville, FL 34604
4 Beds
3 Baths
2,801 SqFt
Key Details
Sold Price $365,000
Property Type Single Family Home
Sub Type Single Family Residence
Listing Status Sold
Purchase Type For Sale
Square Footage 2,801 sqft
Price per Sqft $130
Subdivision Hernando Oaks Ph 1
MLS Listing ID W7827509
Sold Date 12/16/20
Bedrooms 4
Full Baths 3
HOA Fees $105/qua
HOA Y/N Yes
Year Built 2006
Annual Tax Amount $2,761
Lot Size 8,712 Sqft
Acres 0.2
Property Description
Impeccable home, truly custom built, Royal Coachman 'Royal Kensington 4 Elite' 3-way split floor plan with expanded rooms and 10' ceilings overlooking the 8th tee & retention area. Get creative! This gourmet kitchen features a center isle with sink and ice maker; gas cooktop with vented hood; built-in Advantium/microwave plus a gas oven; warming drawer; solar tube light; maple wood cabinets with pull-outs, granite counters, prep lighting; closet pantry w/ pull-out storage; trey ceiling; a breakfast bar and nook. Formal living and dining rooms are ready to accommodate your next party and the family room boasts a gas fireplace, triple pocket sliding doors that open to the private salt-water pool oasis and lanai where you will find a Jenn-Air gas grill, shower, retractable (remote control) awning with sun shade, plush garden with water feature and peaceful views. A pocket door provides your guests a private wing with it's own bath (with pool access). The next wing has 2 bedrooms and a bathroom. The master suite opens to the lanai for morning coffee and boasts 2 walk-in closets, full bath with jetted tub, snail shower with zero entry, multi head shower system. Laundry room has sink and cabinets. Extra large garage presents plenty of room for cars, shelves and a workbench. Gas Heat. Gas hot water heater. Hernando Oaks is a gated community where you will enjoy a social setting and wonderful golf course.
Location
State FL
County Hernando
Community Hernando Oaks Ph 1
Zoning PDP (SF)
Rooms
Other Rooms Family Room, Formal Dining Room Separate, Formal Living Room Separate, Inside Utility
Interior
Interior Features Attic Fan, Ceiling Fans(s), Crown Molding, High Ceilings, Open Floorplan, Solid Wood Cabinets, Split Bedroom, Stone Counters, Thermostat, Tray Ceiling(s), Walk-In Closet(s), Window Treatments
Heating Natural Gas
Cooling Central Air
Flooring Carpet, Ceramic Tile, Tile
Fireplaces Type Gas, Family Room
Fireplace true
Appliance Built-In Oven, Convection Oven, Cooktop, Dishwasher, Disposal, Gas Water Heater, Ice Maker, Microwave, Range Hood, Refrigerator
Laundry Inside, Laundry Room
Exterior
Exterior Feature Awning(s), Irrigation System, Lighting, Outdoor Grill, Outdoor Kitchen, Outdoor Shower, Rain Gutters, Sidewalk, Sliding Doors, Sprinkler Metered
Parking Features Garage Door Opener, Oversized
Garage Spaces 2.0
Pool Gunite, Heated, In Ground, Outside Bath Access, Pool Alarm, Salt Water, Screen Enclosure, Solar Heat
Community Features Deed Restrictions, Gated, Golf, Sidewalks
Utilities Available BB/HS Internet Available, Cable Available, Electricity Connected, Natural Gas Connected, Phone Available, Public, Sewer Connected, Sprinkler Meter, Underground Utilities
Amenities Available Clubhouse, Golf Course, Security
View Golf Course
Roof Type Shingle
Porch Covered, Patio, Rear Porch, Screened
Attached Garage true
Garage true
Private Pool Yes
Building
Lot Description In County, Near Golf Course, Sidewalk, Paved, Private
Entry Level One
Foundation Slab
Lot Size Range 0 to less than 1/4
Builder Name Royal Coachman
Sewer Public Sewer
Water Public
Architectural Style Florida
Structure Type Block,Stucco
New Construction false
Others
Pets Allowed Yes
HOA Fee Include Common Area Taxes,Maintenance Grounds,Private Road
Senior Community No
Ownership Fee Simple
Monthly Total Fees $105
Acceptable Financing Cash, Conventional, FHA
Membership Fee Required Required
Listing Terms Cash, Conventional, FHA
Special Listing Condition None
Read Less
Want to know what your home might be worth? Contact us for a FREE valuation!

Our team is ready to help you sell your home for the highest possible price ASAP

© 2024 My Florida Regional MLS DBA Stellar MLS. All Rights Reserved.
Bought with 54 REALTY LLC





