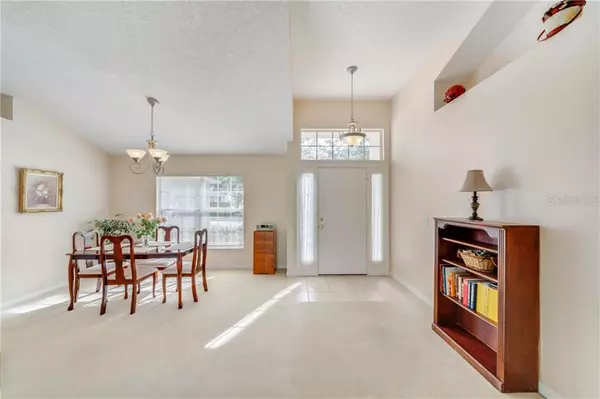$225,000
$214,900
4.7%For more information regarding the value of a property, please contact us for a free consultation.
960 W GAUCHO CIR Deltona, FL 32725
3 Beds
2 Baths
1,656 SqFt
Key Details
Sold Price $225,000
Property Type Single Family Home
Sub Type Single Family Residence
Listing Status Sold
Purchase Type For Sale
Square Footage 1,656 sqft
Price per Sqft $135
Subdivision Deltona Lakes Unit 10 In 25 & 36 18 30
MLS Listing ID V4915635
Sold Date 11/04/20
Bedrooms 3
Full Baths 2
Construction Status Appraisal,Financing,Inspections
HOA Y/N No
Year Built 2006
Annual Tax Amount $711
Lot Size 0.270 Acres
Acres 0.27
Lot Dimensions 112x105
Property Description
If you love to entertain this home has it all! The perfect balance of traditional & modern, this sprawling one story home is a stunner on an oversized 0.27 lot in a quiet neighborhood with 2-car garage, fresh landscaping & mature trees. This spacious 3 bed, 2 bath residence welcomes with beautiful vaulted formals, open living spaces & a covered lanai. Upon entering, you will find a spacious foyer that flows into an open floor plan with an airy living & dining room area that offers flexible design plan options, perfect for creating multiple living spaces. The first thing this space brings attention to is the natural light that illuminates the home's tasteful palette & architectural charm. From here, the open concept kitchen is efficiently designed with an easy extension from the formal dining room. Along with plenty of cabinet space & walk-in pantry, the kitchen boasts a large breakfast bar that overlooks the family room to provide effortless entertaining. Both the living & family rooms open directly to the covered lanai & large backyard which makes for a great place to host a weekend BBQ. Creating a private escape, the master bedroom provides a generous layout along with ensuite bath planned with double sinks, soaker tub & separate walk-in shower. A new A/C with transferable 10 year warranty & fresh interior paint adds beauty & practicality to this wonderful home that offers an easy commute to 1-4 & a fantastic midpoint location to Downtown Orlando, New Smyrna & Daytona Beach. To top it off NO HOA!! Call today before this one slips through your fingers!
Location
State FL
County Volusia
Community Deltona Lakes Unit 10 In 25 & 36 18 30
Zoning 01R
Rooms
Other Rooms Attic, Formal Dining Room Separate, Formal Living Room Separate, Inside Utility
Interior
Interior Features Ceiling Fans(s), Eat-in Kitchen, High Ceilings, Kitchen/Family Room Combo, Open Floorplan, Solid Wood Cabinets, Thermostat, Vaulted Ceiling(s), Walk-In Closet(s)
Heating Central, Electric
Cooling Central Air
Flooring Carpet, Linoleum
Fireplace false
Appliance Cooktop, Dishwasher, Electric Water Heater, Range
Laundry Inside, Laundry Room
Exterior
Exterior Feature Rain Gutters, Sliding Doors
Parking Features Covered, Driveway, Garage Door Opener, Oversized
Garage Spaces 2.0
Fence Wood
Utilities Available Cable Available, Electricity Available, Sewer Available
View Trees/Woods
Roof Type Shingle
Porch Covered, Rear Porch
Attached Garage true
Garage true
Private Pool No
Building
Lot Description Drainage Canal, Paved
Story 1
Entry Level One
Foundation Slab
Lot Size Range 1/4 to less than 1/2
Sewer Septic Tank
Water Public
Architectural Style Traditional
Structure Type Block,Concrete,Stucco
New Construction false
Construction Status Appraisal,Financing,Inspections
Schools
Elementary Schools Enterprise Elem
Middle Schools Deltona Middle
High Schools University High
Others
Senior Community No
Ownership Fee Simple
Acceptable Financing Cash, Conventional, FHA, VA Loan
Listing Terms Cash, Conventional, FHA, VA Loan
Special Listing Condition None
Read Less
Want to know what your home might be worth? Contact us for a FREE valuation!

Our team is ready to help you sell your home for the highest possible price ASAP

© 2024 My Florida Regional MLS DBA Stellar MLS. All Rights Reserved.
Bought with FUTURE HOME REALTY INC





