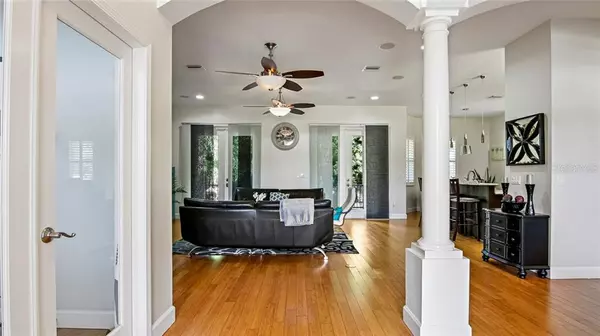$580,000
$599,900
3.3%For more information regarding the value of a property, please contact us for a free consultation.
1175 89TH AVE N St Petersburg, FL 33702
5 Beds
4 Baths
2,726 SqFt
Key Details
Sold Price $580,000
Property Type Single Family Home
Sub Type Single Family Residence
Listing Status Sold
Purchase Type For Sale
Square Footage 2,726 sqft
Price per Sqft $212
Subdivision Barcley Estates 5Th Add
MLS Listing ID U8098990
Sold Date 12/11/20
Bedrooms 5
Full Baths 3
Half Baths 1
HOA Y/N No
Year Built 2007
Annual Tax Amount $7,258
Lot Size 10,890 Sqft
Acres 0.25
Lot Dimensions 100x109
Property Description
A wonderful 5 bedroom, 3/1 bath home in the heart of a vibrant section of The Barclay Estates !!! The open floor plan includes: a gourmet granite counter-topped kitchen with build-in double gas ovens and a new large gas cooktop, island bar seating, the main gathering room and a large sitting area, with the spacious dining room. Two large, comfortable porches with the rear porch opening on to a large deck with pavers and secluded lawn buffered by a green retention area and an outside build-in gas grill. There is also a two-car attached garage with a leading stairs into the house. On the right side, hallway will take you to three bedrooms with 2.1 bathroom and laundry room with storage (gas drier).On the left side from living room a nice size of hallway will take you to oversized Master bedroom with beautiful Master bathroom and two walk-in closets. Awaken in the morning you can open your french door that takes you to the back porch seating area where you can enjoy your morning coffee.The home includes Bahama shutters, ceiling fans throughout.The ceiling heights are 10 feet. There is low flood insurance as the lowest finish floor elevation is 35.6 feet. The entire exterior of the home was painted recently. In addition to the driveway parking in front of the garage, there is an extra parking space on the property. The home is very convenient to a number of grocery stores including Publix, Trader Joe's, Fresh Market and Rolling Oats. There also is a myriad of great restaurants in the immediate area. Other pluses are its quick access to I-275 to Int'l airport, Tampa and to Downtown St. Petersburg.
This home is what you have been waiting for. Don't delay ,make your appointment today, and come see us!!!
Location
State FL
County Pinellas
Community Barcley Estates 5Th Add
Direction N
Rooms
Other Rooms Den/Library/Office
Interior
Interior Features Cathedral Ceiling(s), Ceiling Fans(s), Crown Molding, Eat-in Kitchen, High Ceilings, Kitchen/Family Room Combo, Living Room/Dining Room Combo, Open Floorplan, Skylight(s), Solid Surface Counters, Solid Wood Cabinets, Stone Counters, Thermostat, Walk-In Closet(s), Window Treatments
Heating Central, Electric, Natural Gas
Cooling Central Air
Flooring Bamboo, Brick, Ceramic Tile
Fireplace false
Appliance Built-In Oven, Cooktop, Dishwasher, Disposal, Dryer, Electric Water Heater, Exhaust Fan, Gas Water Heater, Ice Maker, Microwave, Range, Range Hood, Refrigerator, Tankless Water Heater, Washer, Water Softener
Laundry Inside, Laundry Closet, Laundry Room
Exterior
Exterior Feature Balcony, Fence, French Doors, Irrigation System, Lighting, Outdoor Grill, Rain Gutters, Sidewalk, Storage
Parking Features Driveway, Garage Door Opener
Garage Spaces 2.0
Fence Vinyl
Utilities Available Cable Connected, Electricity Connected, Natural Gas Available, Natural Gas Connected, Phone Available, Sewer Connected, Sprinkler Recycled, Street Lights, Water Connected
View Trees/Woods
Roof Type Shingle
Porch Covered, Front Porch, Patio, Rear Porch
Attached Garage true
Garage true
Private Pool No
Building
Lot Description Oversized Lot, Sidewalk
Story 1
Entry Level One
Foundation Slab
Lot Size Range 1/4 to less than 1/2
Sewer Public Sewer
Water Public
Architectural Style Custom
Structure Type Block
New Construction false
Schools
Elementary Schools Sawgrass Lake Elementary-Pn
Middle Schools Meadowlawn Middle-Pn
High Schools Northeast High-Pn
Others
Pets Allowed Yes
Senior Community No
Ownership Fee Simple
Acceptable Financing Cash, Conventional, FHA, VA Loan
Listing Terms Cash, Conventional, FHA, VA Loan
Special Listing Condition None
Read Less
Want to know what your home might be worth? Contact us for a FREE valuation!

Our team is ready to help you sell your home for the highest possible price ASAP

© 2024 My Florida Regional MLS DBA Stellar MLS. All Rights Reserved.
Bought with KELLER WILLIAMS TAMPA PROP.





