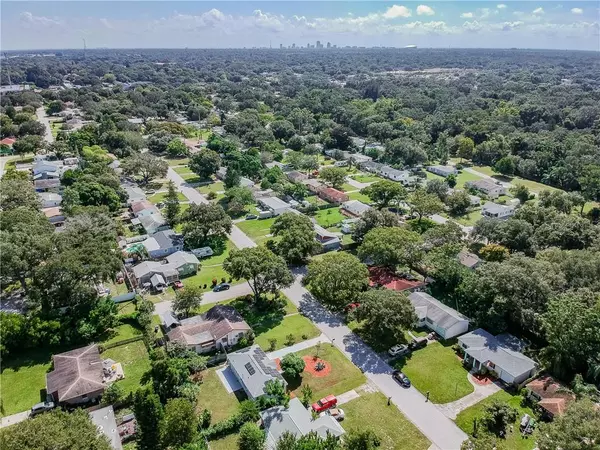$190,000
$190,000
For more information regarding the value of a property, please contact us for a free consultation.
5321 43RD TER N St Petersburg, FL 33709
2 Beds
1 Bath
726 SqFt
Key Details
Sold Price $190,000
Property Type Single Family Home
Sub Type Single Family Residence
Listing Status Sold
Purchase Type For Sale
Square Footage 726 sqft
Price per Sqft $261
Subdivision Hoeldtke Grove Sub
MLS Listing ID U8105693
Sold Date 01/15/21
Bedrooms 2
Full Baths 1
Construction Status Financing,Inspections
HOA Y/N No
Year Built 1954
Annual Tax Amount $653
Lot Size 6,098 Sqft
Acres 0.14
Lot Dimensions 60x102
Property Description
If you are looking for a home in absolutely move in condition, this is the one for you. Located in the desirable Hoeldtke Grove subdivision, this cozy two bedroom one bath home also has a bonus room that would make an ideal home office, study, third bedroom, playroom or craft room. Just completed improvements consists of new vinyl laminate flooring throughout, new custom designed kitchen cabinetry with luxurious granite counter tops, tile backsplash, new light fixtures and new kitchen appliances. The bathroom has been beautifully updated with new tile, new vanity, new fixtures and new lighting. The HVAC was replaced in 2016, new shingle roof along with new solar panels were installed in 2019 thereby improving the home's energy efficiency resulting in low electric bills. The landscaping has been meticulously maintained and reflects pride of ownership. Backyard has an open patio making this home ideal for outdoor entertaining! The blue water and white sand of the Gulf Beaches and Downtown St Petersburg within it five star restaurants, breweries and exciting nightlife are all just a short car ride away. See this home today and make it yours tomorrow before someone else does!
Location
State FL
County Pinellas
Community Hoeldtke Grove Sub
Zoning R-3
Direction N
Rooms
Other Rooms Bonus Room, Family Room
Interior
Interior Features Eat-in Kitchen, Open Floorplan, Solid Surface Counters, Solid Wood Cabinets, Split Bedroom, Thermostat
Heating Central
Cooling Central Air
Flooring Laminate
Fireplace false
Appliance Range, Refrigerator
Laundry In Garage, Other
Exterior
Exterior Feature Fence, Sidewalk
Parking Features Driveway
Garage Spaces 1.0
Utilities Available Public
Roof Type Shingle
Porch Front Porch
Attached Garage true
Garage true
Private Pool No
Building
Lot Description In County
Story 1
Entry Level One
Foundation Slab
Lot Size Range 0 to less than 1/4
Sewer Public Sewer
Water Public
Architectural Style Ranch
Structure Type Vinyl Siding,Wood Frame
New Construction false
Construction Status Financing,Inspections
Schools
Elementary Schools Westgate Elementary-Pn
Middle Schools Azalea Middle-Pn
High Schools Dixie Hollins High-Pn
Others
Senior Community No
Ownership Fee Simple
Acceptable Financing Cash, Conventional, FHA, USDA Loan, VA Loan
Listing Terms Cash, Conventional, FHA, USDA Loan, VA Loan
Special Listing Condition None
Read Less
Want to know what your home might be worth? Contact us for a FREE valuation!

Our team is ready to help you sell your home for the highest possible price ASAP

© 2024 My Florida Regional MLS DBA Stellar MLS. All Rights Reserved.
Bought with MCBRIDE KELLY & ASSOCIATES





