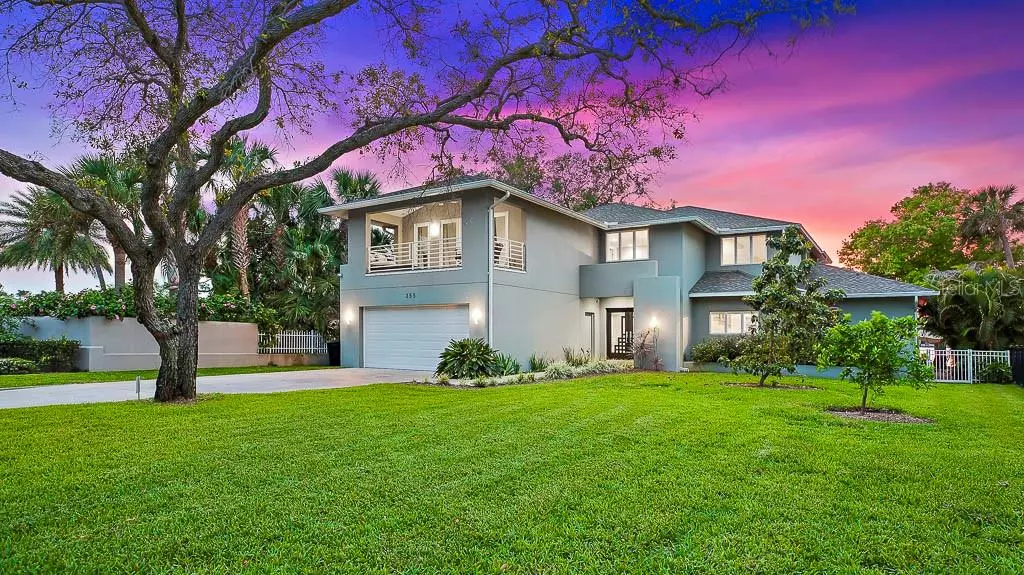$2,600,000
$3,000,000
13.3%For more information regarding the value of a property, please contact us for a free consultation.
355 BRIGHTWATERS BLVD NE St Petersburg, FL 33704
5 Beds
4 Baths
4,399 SqFt
Key Details
Sold Price $2,600,000
Property Type Single Family Home
Sub Type Single Family Residence
Listing Status Sold
Purchase Type For Sale
Square Footage 4,399 sqft
Price per Sqft $591
Subdivision Snell Isle Brightwaters Sec 1 Rep
MLS Listing ID U8109960
Sold Date 04/01/21
Bedrooms 5
Full Baths 3
Half Baths 1
Construction Status Financing,Inspections
HOA Y/N No
Year Built 1950
Annual Tax Amount $28,404
Lot Size 10,454 Sqft
Acres 0.24
Lot Dimensions 76x142
Property Description
Protected deep water - Bring the yacht! Contemporary 5 Bedroom with Elevator located on prestigious Snell Isle. Enjoy watching the sights and sounds of nature in your own backyard. A home designed for indoor and outdoor entertainment. The upstairs master suite with elevator access, private outdoor patio and large master bathroom highlights floor to ceiling windows overlooking the water. To complete the upstairs there are two bedrooms a shared bath and a separate office. The main floor offers a large eat-in kitchen, counter height island for additional seating, spacious cabinets, storage and pantry including a stand-alone lighted 40+ wine bottle cooler with adjustable thermostat, security closet and spacious ½ bath. Another Master/guest room with an in suite full bath shares the main floor. The ease of entertaining is apparent once you enter the home and step into the spacious, open and light-filled gathering room. This room has easy access to the backyard pool, docks with boat lift, elevated viewing deck and your 60+ foot Yacht. The tiered backyard enjoys a cooking landing, entertaining areas and a fenced yard. The home offers a daily sunset.
Location
State FL
County Pinellas
Community Snell Isle Brightwaters Sec 1 Rep
Direction NE
Interior
Interior Features Built-in Features, Ceiling Fans(s), Elevator, Open Floorplan, Solid Surface Counters, Solid Wood Cabinets, Tray Ceiling(s), Walk-In Closet(s)
Heating Central, Zoned
Cooling Central Air, Zoned
Flooring Ceramic Tile, Marble, Wood
Fireplaces Type Gas, Living Room
Fireplace true
Appliance Built-In Oven, Convection Oven, Dishwasher, Disposal, Exhaust Fan, Gas Water Heater, Range Hood, Refrigerator, Tankless Water Heater
Exterior
Exterior Feature Balcony, Irrigation System
Parking Features Driveway, Garage Door Opener
Garage Spaces 2.0
Pool In Ground, Salt Water
Utilities Available Cable Available, Electricity Available, Electricity Connected, Fiber Optics, Public
Waterfront Description Bay/Harbor
View Y/N 1
Water Access 1
Water Access Desc Bay/Harbor
View Water
Roof Type Shingle
Porch Deck, Patio, Porch
Attached Garage true
Garage true
Private Pool Yes
Building
Lot Description FloodZone
Entry Level Two
Foundation Slab
Lot Size Range 0 to less than 1/4
Sewer Public Sewer
Water Public
Structure Type Block,Wood Frame
New Construction false
Construction Status Financing,Inspections
Others
Senior Community No
Ownership Fee Simple
Acceptable Financing Cash, Conventional
Listing Terms Cash, Conventional
Special Listing Condition None
Read Less
Want to know what your home might be worth? Contact us for a FREE valuation!

Our team is ready to help you sell your home for the highest possible price ASAP

© 2024 My Florida Regional MLS DBA Stellar MLS. All Rights Reserved.
Bought with CHARLES RUTENBERG REALTY INC



