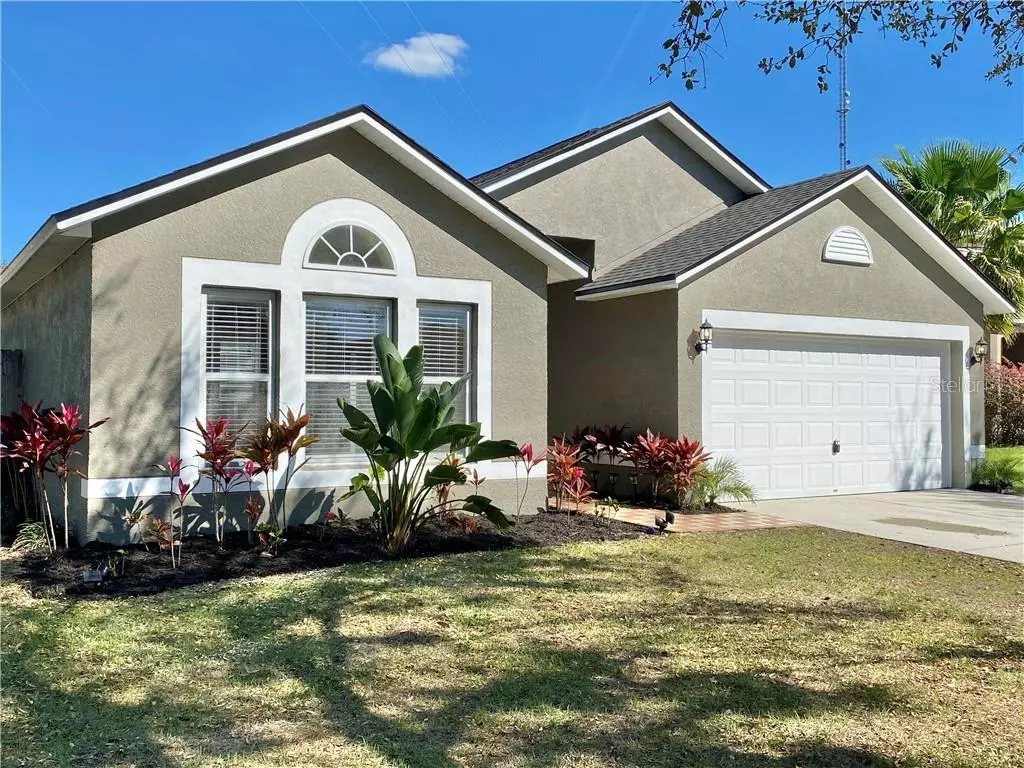$275,000
$275,000
For more information regarding the value of a property, please contact us for a free consultation.
10402 FLY FISHING ST Riverview, FL 33569
4 Beds
2 Baths
1,855 SqFt
Key Details
Sold Price $275,000
Property Type Single Family Home
Sub Type Single Family Residence
Listing Status Sold
Purchase Type For Sale
Square Footage 1,855 sqft
Price per Sqft $148
Subdivision Boyette Creek Ph 1
MLS Listing ID T3290489
Sold Date 04/02/21
Bedrooms 4
Full Baths 2
HOA Fees $10
HOA Y/N Yes
Year Built 2004
Annual Tax Amount $2,668
Lot Size 7,405 Sqft
Acres 0.17
Lot Dimensions 70.63x106
Property Description
Picturesque Corner Lot!Great Opportunity to own this Beautiful 4 Bedroom home located in the Top Rated School district of Riverview/Fishhawk.**NO CDD FEES** NEW Roof and FRESH Exterior Paint. Come see this well-designed floorplan where everyone has their own space. As you enter the foyer you are greeted with vaulted ceilings and an open flexible floor plan offering a multitude of options for family living. Beautiful upgraded flooring and fresh paint throughout. Spacious dining room conveniently located adjacent to a modified galley style kitchen with bar top and breakfast nook. Continue towards the rear of the home and discover a large screened porch overlooking a fully fenced, spacious back yard. Enjoy two generously sized bedrooms that share a full bath. Third bedroom is perfectly poised near the master to serve as a nursery or an optional office. Relax in the spacious master suite with garden tub and stone tile finished shower. Boyette Creek has Low HOA fees and is minutes to MacDill AFB, Tampa, interstates, shopping, restaurants, and more! Schedule your showing today!
Location
State FL
County Hillsborough
Community Boyette Creek Ph 1
Zoning PD
Interior
Interior Features Ceiling Fans(s), High Ceilings, Open Floorplan
Heating Central
Cooling Central Air
Flooring Laminate, Tile
Fireplace false
Appliance Dishwasher, Disposal, Dryer, Electric Water Heater, Microwave, Range, Refrigerator, Washer, Water Purifier, Water Softener
Laundry Laundry Room
Exterior
Exterior Feature Fence, Sliding Doors
Parking Features Driveway
Garage Spaces 2.0
Fence Wood
Utilities Available Public, Street Lights
Roof Type Shingle
Attached Garage true
Garage true
Private Pool No
Building
Story 1
Entry Level One
Foundation Slab
Lot Size Range 0 to less than 1/4
Sewer Public Sewer
Water Public
Structure Type Block,Stucco
New Construction false
Schools
Elementary Schools Boyette Springs-Hb
Middle Schools Barrington Middle
High Schools Newsome-Hb
Others
Pets Allowed Yes
Senior Community No
Ownership Fee Simple
Monthly Total Fees $20
Acceptable Financing Cash, Conventional, FHA, USDA Loan, VA Loan
Membership Fee Required Required
Listing Terms Cash, Conventional, FHA, USDA Loan, VA Loan
Special Listing Condition None
Read Less
Want to know what your home might be worth? Contact us for a FREE valuation!

Our team is ready to help you sell your home for the highest possible price ASAP

© 2025 My Florida Regional MLS DBA Stellar MLS. All Rights Reserved.
Bought with SPARTAN GROUP REALTY INC





