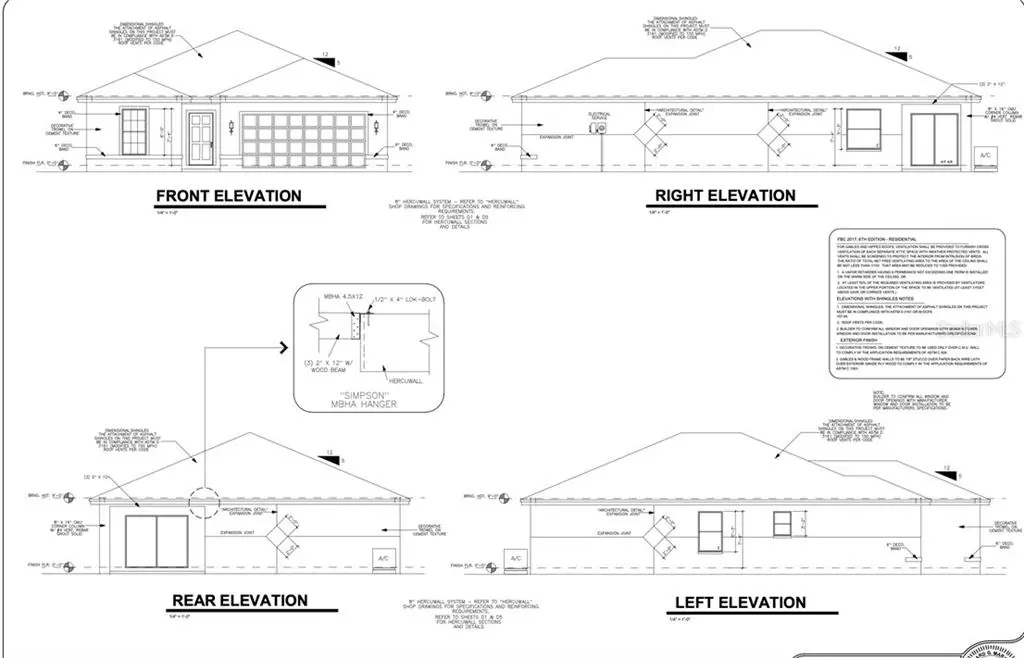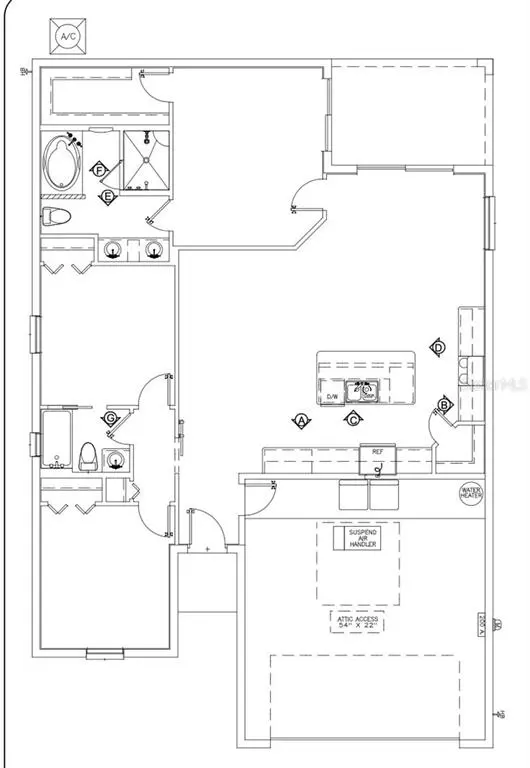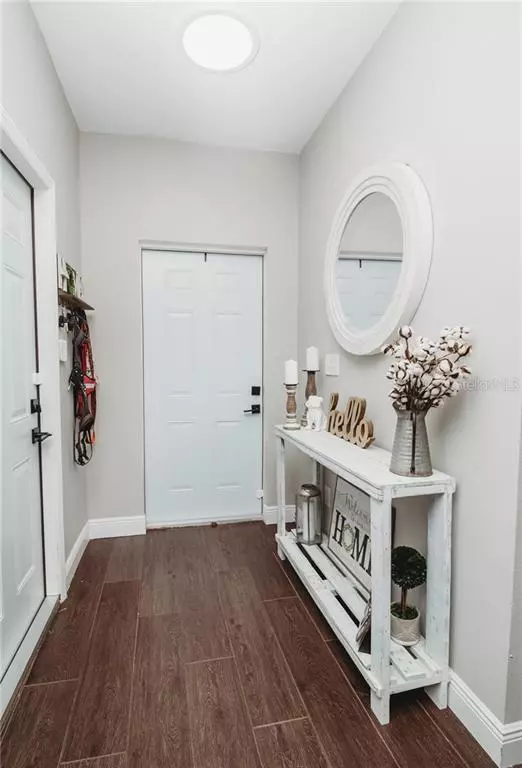$416,050
$425,000
2.1%For more information regarding the value of a property, please contact us for a free consultation.
7041 42ND AVE N St Petersburg, FL 33709
3 Beds
2 Baths
1,578 SqFt
Key Details
Sold Price $416,050
Property Type Single Family Home
Sub Type Single Family Residence
Listing Status Sold
Purchase Type For Sale
Square Footage 1,578 sqft
Price per Sqft $263
Subdivision Dixieland Blk 2, E 1/2 Of Lots 10 & 11
MLS Listing ID U8114216
Sold Date 09/29/21
Bedrooms 3
Full Baths 2
Construction Status No Contingency
HOA Y/N No
Year Built 2021
Annual Tax Amount $1,504
Lot Size 7,405 Sqft
Acres 0.17
Lot Dimensions 68x110
Property Description
Pre-Construction. To be built. PRE CONSTRUCTION....This home reflects what top quality feels like with a modern farmhouse design throughout. Open floor plan allows plenty of room for entertaining or having friends and family over. Design upgrades include marble countertops, pendant lighting, under-mount sink, double oven, walk in pantry, and beautiful wood design ceramic tiles throughout main living area that adds a luxurious touch. This home features a beautifully designed master bathroom, and huge walk in closet. Save energy and water cost with double pane windows and water sense toilets with dual flush option. The construction of the house is HercuWall that withstands up tp 220mph winds!! New homes like this aren't built everyday so don't let this opportunity pass you by. Buyer will be able to select colors of finishings.
Location
State FL
County Pinellas
Community Dixieland Blk 2, E 1/2 Of Lots 10 & 11
Zoning R-3
Direction N
Interior
Interior Features Ceiling Fans(s), High Ceilings, Kitchen/Family Room Combo, Living Room/Dining Room Combo, Master Bedroom Main Floor, Open Floorplan, Solid Wood Cabinets, Stone Counters, Thermostat, Walk-In Closet(s)
Heating Central
Cooling Central Air
Flooring Carpet, Tile
Furnishings Unfurnished
Fireplace false
Appliance Dishwasher, Disposal, Dryer, Freezer, Microwave, Range, Refrigerator, Washer
Exterior
Exterior Feature French Doors, Lighting
Garage Spaces 2.0
Utilities Available Electricity Connected
View Trees/Woods
Roof Type Shingle
Porch Rear Porch, Screened
Attached Garage true
Garage true
Private Pool No
Building
Lot Description Conservation Area
Entry Level One
Foundation Slab
Lot Size Range 0 to less than 1/4
Builder Name TBRC Group LLC
Sewer Public Sewer
Water Public
Architectural Style Ranch
Structure Type Block,ICFs (Insulated Concrete Forms)
New Construction true
Construction Status No Contingency
Others
Pets Allowed Yes
Senior Community No
Ownership Fee Simple
Acceptable Financing Cash, Conventional, FHA, VA Loan
Listing Terms Cash, Conventional, FHA, VA Loan
Special Listing Condition None
Read Less
Want to know what your home might be worth? Contact us for a FREE valuation!

Our team is ready to help you sell your home for the highest possible price ASAP

© 2024 My Florida Regional MLS DBA Stellar MLS. All Rights Reserved.
Bought with DWELL FLORIDA REAL ESTATE LLC





