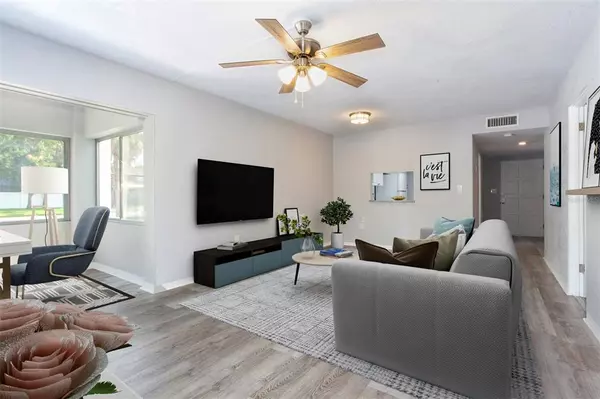$120,250
$125,000
3.8%For more information regarding the value of a property, please contact us for a free consultation.
8651 10TH ST N #130 St Petersburg, FL 33702
1 Bed
1 Bath
900 SqFt
Key Details
Sold Price $120,250
Property Type Condo
Sub Type Condominium
Listing Status Sold
Purchase Type For Sale
Square Footage 900 sqft
Price per Sqft $133
Subdivision Barcley Estates
MLS Listing ID U8132077
Sold Date 11/05/21
Bedrooms 1
Full Baths 1
Construction Status Inspections,Pending 3rd Party Appro
HOA Fees $400/mo
HOA Y/N Yes
Year Built 1971
Annual Tax Amount $288
Lot Size 1.000 Acres
Acres 1.0
Property Description
One or more photo(s) has been virtually staged. Surround yourself with the absolute best. This first-floor residence has been customized with a style that is on point! The coveted corner unit location with extra windows allows the light to flood in giving a spacious feel to the living and dining room combination. Your kitchen boasts white cabinetry, granite counter tops, and trendy herringbone subway tile backsplash. There is even a breakfast bar for casual dining and easy entertaining. The sizeable bedroom has a walk-in closet, extra dressing area, and an en-suite bath that shares the same design elements and attention to detail as the kitchen. Everything is tied together with new wood-look flooring. At days end relax in the park like setting at Barcley Estates where the amenities include a heated pool, clubhouse, gazebos, grills and yes, shuffleboard courts! This 55+ community has recently added a new roof. Your new home comes with extra communal storage and an assigned parking space. Two furry feline friends may join you and birds are welcome. This quality home is designed for easy living with an amazing amount of closet storage, tankless hot water heater and washer/dryer hook ups. This phenomenal condo is close to all conveniences: shopping, restaurants, post office and major access roads to take you to Tampa, Downtown St Pete and the beaches.
Location
State FL
County Pinellas
Community Barcley Estates
Zoning 0430
Direction N
Rooms
Other Rooms Inside Utility
Interior
Interior Features Ceiling Fans(s), Eat-in Kitchen, Living Room/Dining Room Combo, Master Bedroom Main Floor, Open Floorplan, Solid Wood Cabinets, Stone Counters, Walk-In Closet(s)
Heating Central
Cooling Central Air
Flooring Laminate
Furnishings Unfurnished
Fireplace false
Appliance Dishwasher, Range, Refrigerator, Tankless Water Heater
Laundry Inside, Laundry Room
Exterior
Exterior Feature Lighting, Outdoor Grill, Sidewalk, Storage
Parking Features Assigned, Guest
Pool Gunite, Heated, In Ground, Lighting
Community Features Buyer Approval Required, Deed Restrictions, Pool, Sidewalks
Utilities Available Cable Available, Public, Sewer Connected, Street Lights
Amenities Available Cable TV, Clubhouse, Elevator(s), Laundry, Pool, Shuffleboard Court, Storage
Roof Type Other
Garage false
Private Pool No
Building
Lot Description City Limits, Near Public Transit, Paved
Story 2
Entry Level One
Foundation Slab
Lot Size Range 1 to less than 2
Sewer Public Sewer
Water Public
Architectural Style Florida
Structure Type Block
New Construction false
Construction Status Inspections,Pending 3rd Party Appro
Schools
Elementary Schools Sawgrass Lake Elementary-Pn
Middle Schools Meadowlawn Middle-Pn
High Schools Northeast High-Pn
Others
Pets Allowed Number Limit, Yes
HOA Fee Include Cable TV,Pool,Escrow Reserves Fund,Maintenance Structure,Maintenance Grounds,Pool,Sewer,Trash,Water
Senior Community Yes
Ownership Condominium
Monthly Total Fees $400
Acceptable Financing Cash, Private Financing Available
Membership Fee Required Required
Listing Terms Cash, Private Financing Available
Num of Pet 2
Special Listing Condition None
Read Less
Want to know what your home might be worth? Contact us for a FREE valuation!

Our team is ready to help you sell your home for the highest possible price ASAP

© 2024 My Florida Regional MLS DBA Stellar MLS. All Rights Reserved.
Bought with DALTON WADE INC





