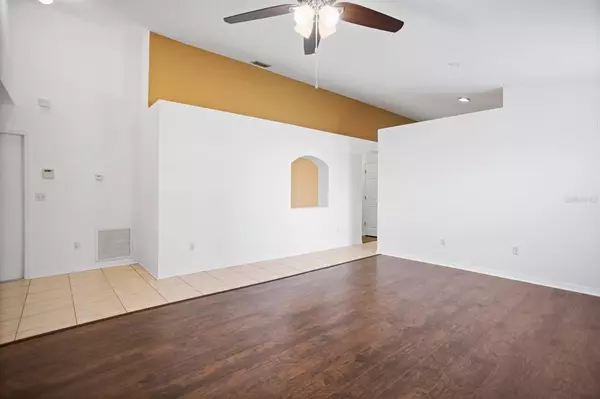$315,000
$295,000
6.8%For more information regarding the value of a property, please contact us for a free consultation.
6509 SUMMER COVE DR Riverview, FL 33578
3 Beds
2 Baths
1,521 SqFt
Key Details
Sold Price $315,000
Property Type Single Family Home
Sub Type Single Family Residence
Listing Status Sold
Purchase Type For Sale
Square Footage 1,521 sqft
Price per Sqft $207
Subdivision Bloomingdale Ridge
MLS Listing ID T3341207
Sold Date 01/10/22
Bedrooms 3
Full Baths 2
Construction Status No Contingency
HOA Fees $66/qua
HOA Y/N Yes
Year Built 2002
Annual Tax Amount $3,767
Lot Size 7,405 Sqft
Acres 0.17
Lot Dimensions 69.86x103
Property Description
Come see today! This 3 bed 2 bath 2 car garage home is move-in ready and waiting for you. Bloomingdale Ridge is a hidden gem located in North Riverview near I-75 and Selmon Expressway. This light and bright home has 1,521 SqFt of generous living space. Brand new beautiful laminate floors run throughout the home installed 11/2021. Brand new blinds and ceiling fans in every single room installed 11/2021. The main living areas have vaulted ceilings and the peaceful master suite is a retreat from the hectic, noisy world. Come out to the screen patio and enjoy a peaceful secluded pond for your enjoyment. BRAND NEW ROOF INSTALLED 11/2021. This home has been maintained to the highest standards. Centrally located making your commute to Downtown, MacDill AFB, the airport and all of Tampa Bay a breeze. Easy access to local shopping, restaurants, schools and medical facilities. Don't let this one get away! Low HOA fees and no CDDs
Location
State FL
County Hillsborough
Community Bloomingdale Ridge
Zoning PD
Interior
Interior Features Ceiling Fans(s), High Ceilings, Master Bedroom Main Floor, Thermostat, Walk-In Closet(s)
Heating Central
Cooling Central Air
Flooring Laminate, Tile, Vinyl
Fireplace false
Appliance Cooktop, Dishwasher, Disposal, Dryer, Range, Refrigerator, Washer
Laundry Inside
Exterior
Exterior Feature Awning(s), Other, Sidewalk, Sliding Doors
Parking Features Garage Door Opener
Garage Spaces 2.0
Utilities Available Electricity Connected, Natural Gas Connected, Public, Sewer Connected, Water Connected
View Y/N 1
Water Access 1
Water Access Desc Pond
View Trees/Woods, Water
Roof Type Shingle
Porch Front Porch, Rear Porch, Screened
Attached Garage true
Garage true
Private Pool No
Building
Lot Description Paved
Story 1
Entry Level One
Foundation Slab
Lot Size Range 0 to less than 1/4
Sewer Public Sewer
Water Public
Architectural Style Contemporary
Structure Type Block,Stucco
New Construction false
Construction Status No Contingency
Schools
Elementary Schools Symmes-Hb
Middle Schools Giunta Middle-Hb
High Schools Spoto High-Hb
Others
Pets Allowed Yes
Senior Community No
Ownership Fee Simple
Monthly Total Fees $66
Acceptable Financing Cash, Conventional, FHA, VA Loan
Membership Fee Required Required
Listing Terms Cash, Conventional, FHA, VA Loan
Special Listing Condition None
Read Less
Want to know what your home might be worth? Contact us for a FREE valuation!

Our team is ready to help you sell your home for the highest possible price ASAP

© 2024 My Florida Regional MLS DBA Stellar MLS. All Rights Reserved.
Bought with PEOPLE'S CHOICE REALTY SVC LLC





