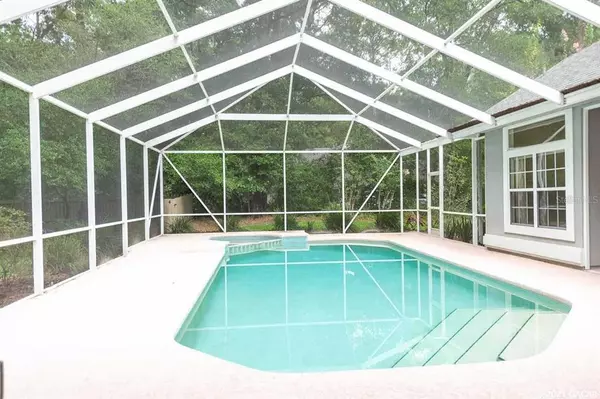$715,000
$724,900
1.4%For more information regarding the value of a property, please contact us for a free consultation.
9224 SW 43rd LN Gainesville, FL 32608
4 Beds
3 Baths
3,856 SqFt
Key Details
Sold Price $715,000
Property Type Single Family Home
Sub Type Single Family Residence
Listing Status Sold
Purchase Type For Sale
Square Footage 3,856 sqft
Price per Sqft $185
Subdivision Hp/Haile Plantation
MLS Listing ID GC446156
Sold Date 04/15/22
Bedrooms 4
Full Baths 3
Construction Status Financing,Inspections
HOA Fees $45/qua
HOA Y/N Yes
Year Built 1991
Annual Tax Amount $7,528
Lot Size 0.650 Acres
Acres 0.65
Property Description
Gorgeous Barry Bullard Homes 4 bedroom, 3 full bath plus office and formal dining room pool home with a 3 car garage in the charming Haile/Oakmont neighborhood! The large layout offers a formal dining room and living room. The 3 way split plan includes a mother-in-law suite with its own en suite full bath & entrance and one of two separated spacious great rooms with a two sided gas fireplace. Two more bedrooms share a jack & jill full bath. The kitchen / great room features a large sky light, upgraded cabinetry and Corian countertops. The master suite is spacious with a large sitting area overlooking pool deck, large bathroom with dual sink/vanity, separate tub/shower, and two oversized walk-in closets. Situated on a cul de sac with fenced spacious lot that backs up to a wooded common area with a screened lanai and pool/hot tub enclosure with outdoor summer kitchen electric grill. The immaculate yard has mature landscaping and privacy. Large storage over garage with staircase access and semi-circular driveway. All this close to Hawkstone Country Club golf course, Haile Village Center shops/restaurants, Chiles Elementary & Publix Market Square.
Location
State FL
County Alachua
Community Hp/Haile Plantation
Rooms
Other Rooms Den/Library/Office, Family Room, Formal Dining Room Separate, Great Room, Interior In-Law Suite, Storage Rooms
Interior
Interior Features Ceiling Fans(s), Crown Molding, Eat-in Kitchen, High Ceilings, Master Bedroom Main Floor, Other, Skylight(s), Split Bedroom
Heating Central, Natural Gas, Other
Cooling Central Air, Other
Flooring Carpet, Tile
Fireplaces Type Gas
Fireplace true
Appliance Cooktop, Dishwasher, Disposal, Dryer, Electric Water Heater, Gas Water Heater, Microwave, Refrigerator, Washer
Laundry Laundry Room, Other
Exterior
Exterior Feature French Doors, Irrigation System, Other, Rain Gutters
Parking Features Circular Driveway, Driveway, Garage Door Opener, Garage Faces Rear, Garage Faces Side
Garage Spaces 3.0
Fence Wood
Pool In Ground, Screen Enclosure, Solar Heat
Utilities Available BB/HS Internet Available, Cable Available, Natural Gas Available
Amenities Available Trail(s)
Roof Type Shingle
Porch Covered, Screened
Attached Garage true
Garage true
Private Pool Yes
Building
Lot Description Cul-De-Sac
Entry Level One
Foundation Slab
Lot Size Range 1/2 to less than 1
Builder Name Barry Bullard Homes
Sewer Private Sewer
Architectural Style Traditional
Structure Type Stucco
Construction Status Financing,Inspections
Schools
Elementary Schools Lawton M. Chiles Elementary School-Al
Middle Schools Kanapaha Middle School-Al
High Schools F. W. Buchholz High School-Al
Others
HOA Fee Include Other
Ownership Fee Simple
Acceptable Financing Cash, Conventional
Membership Fee Required Required
Listing Terms Cash, Conventional
Special Listing Condition None
Read Less
Want to know what your home might be worth? Contact us for a FREE valuation!

Our team is ready to help you sell your home for the highest possible price ASAP

© 2025 My Florida Regional MLS DBA Stellar MLS. All Rights Reserved.
Bought with BOSSHARDT REALTY SERVICES LLC





