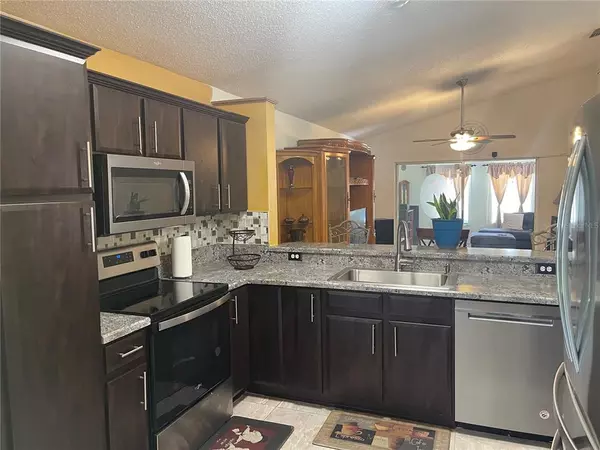$358,000
$370,000
3.2%For more information regarding the value of a property, please contact us for a free consultation.
1365 CRAWFORD DR Apopka, FL 32703
3 Beds
2 Baths
1,897 SqFt
Key Details
Sold Price $358,000
Property Type Single Family Home
Sub Type Single Family Residence
Listing Status Sold
Purchase Type For Sale
Square Footage 1,897 sqft
Price per Sqft $188
Subdivision Woodfield Oaks
MLS Listing ID S5065338
Sold Date 05/10/22
Bedrooms 3
Full Baths 2
Construction Status Inspections,No Contingency
HOA Fees $16/ann
HOA Y/N Yes
Year Built 1993
Annual Tax Amount $1,226
Lot Size 5,662 Sqft
Acres 0.13
Property Description
This charming 3 bedroom, 2 bath Apopka home features a bright and open floor plan with quaint architectural features in quiet Woodfield Oaks! The home features 1897 sq ft of open living space, soaring vaulted ceilings, family room, an additional office space and much more...all located just minutes from incredible schools. You'll fall in love with the spacious master retreat with garden tub, dual vanities and walk in shower. This home is perfect for entertaining indoors or out, with its open living spaces, all flowing out to the back yard. The spacious eat-in kitchen will be a cooks dream. The home also has an inside utility room as well as a 2 car garage for plenty of storage. An ideal location adds to this home's appeal with close proximity to highways, excellent schools, beaches, downtown Orlando, shopping, dining and entertainment! Hurry today and seize this amazing ownership opportunity. Please submit Best and Final offers by 5PM on Sunday 04/10/2022
Location
State FL
County Orange
Community Woodfield Oaks
Zoning RTF
Interior
Interior Features Ceiling Fans(s), High Ceilings, Skylight(s)
Heating Central
Cooling Central Air
Flooring Ceramic Tile
Furnishings Unfurnished
Fireplace false
Appliance Dishwasher, Dryer, Microwave, Refrigerator, Washer
Exterior
Exterior Feature Other
Garage Spaces 2.0
Utilities Available Cable Available, Electricity Available, Phone Available, Public, Water Available
Roof Type Shingle
Attached Garage true
Garage true
Private Pool No
Building
Story 1
Entry Level One
Foundation Slab
Lot Size Range 0 to less than 1/4
Sewer Public Sewer
Water None
Structure Type Concrete
New Construction false
Construction Status Inspections,No Contingency
Others
Pets Allowed Yes
Senior Community No
Ownership Fee Simple
Monthly Total Fees $16
Acceptable Financing Cash, Conventional
Membership Fee Required Required
Listing Terms Cash, Conventional
Special Listing Condition None
Read Less
Want to know what your home might be worth? Contact us for a FREE valuation!

Our team is ready to help you sell your home for the highest possible price ASAP

© 2024 My Florida Regional MLS DBA Stellar MLS. All Rights Reserved.
Bought with SOVEREIGN REAL ESTATE GROUP





