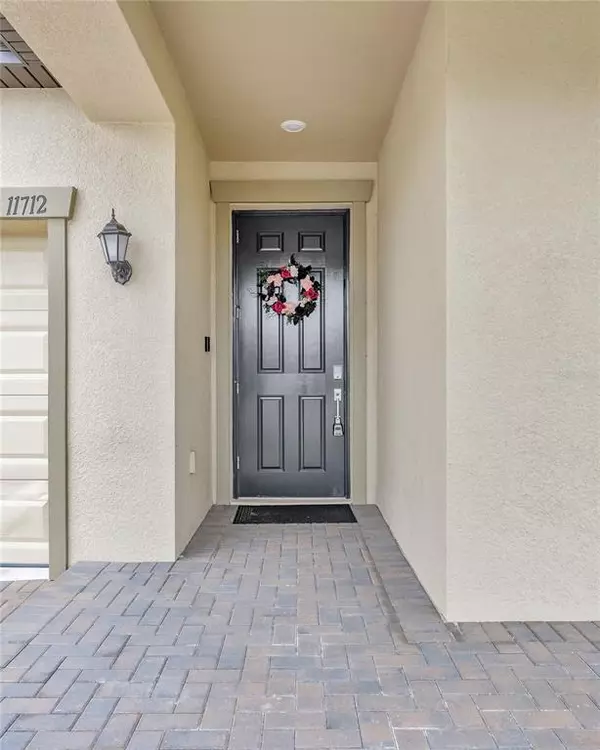$475,000
$449,000
5.8%For more information regarding the value of a property, please contact us for a free consultation.
11712 SUNBURST MARBLE RD Riverview, FL 33579
4 Beds
3 Baths
2,057 SqFt
Key Details
Sold Price $475,000
Property Type Single Family Home
Sub Type Single Family Residence
Listing Status Sold
Purchase Type For Sale
Square Footage 2,057 sqft
Price per Sqft $230
Subdivision South Fork Tr P Ph 1A & 1B Lot 140
MLS Listing ID T3360444
Sold Date 05/12/22
Bedrooms 4
Full Baths 3
Construction Status Appraisal,Financing,Inspections
HOA Fees $4/ann
HOA Y/N Yes
Originating Board Stellar MLS
Year Built 2020
Annual Tax Amount $7,135
Lot Size 7,405 Sqft
Acres 0.17
Lot Dimensions 60.64x120.1
Property Description
BUYER'S FINANCING FELL THROUGH. WHY WAIT FOR NEW CONSTRUCTION? MUST SEE this 2020, 4 bed/3 bath, FULLY FENCED, with POND VIEW home; located in the desirable community of South Fork! This ONE-STORY smart home home boasts charming curb appeal with a paver driveway, manicured landscaping, and a large front paved porch. Upon entry you are greeted by a long foyer with high tray ceilings. Enjoy this triple split floorplan offering three bedrooms conveniently located off the foyer. Two bedrooms can be found at the front of the home, sharing a full bathroom, with dual sinks. The fourth bedroom is located privately, in its own wing, with nearby full bathroom; makes for a great guest room or in-law suite. The open concept living area accents high ceilings, and an interconnected family room, kitchen, and dinette combo, making it great for entertaining! The kitchen features STAINLESS STEEL appliances, GRANITE counter tops, SOLID WOOD 42” CABINETS with crown molding, walk-in pantry, and a large island, providing plenty of seating. The spacious owner's suite provides an en suite bathroom including garden tub, shower, and an expansive walk-in closet with easy access directly to laundry room. Extra custom storage space installed in attic area and new ENTEK WATER CONDITIONING SYSTEM installed 2021. Step out onto the covered patio, overlooking the large FENCED backyard, with a serine POND VIEW. Enjoy family gatherings around the fire pit, beautiful sunsets, and other outdoor fun! LOW HOA and community amenities include community pool, basketball courts, and playground. Conveniently located close to I-75, allowing for easy access to Tampa, MacDill AFB, Ybor City, Tampa International, and all the stunning beaches.
Location
State FL
County Hillsborough
Community South Fork Tr P Ph 1A & 1B Lot 140
Zoning PD
Interior
Interior Features Ceiling Fans(s), Eat-in Kitchen, High Ceilings, Kitchen/Family Room Combo, Master Bedroom Main Floor, Open Floorplan, Solid Wood Cabinets, Stone Counters, Thermostat, Tray Ceiling(s), Walk-In Closet(s), Window Treatments
Heating Central
Cooling Central Air
Flooring Carpet, Tile
Fireplace false
Appliance Dishwasher, Disposal, Dryer, Electric Water Heater, Ice Maker, Microwave, Range, Refrigerator, Washer, Water Softener
Laundry Inside
Exterior
Exterior Feature Hurricane Shutters, Irrigation System, Lighting, Sidewalk
Parking Features Driveway, Garage Door Opener
Garage Spaces 2.0
Fence Fenced, Vinyl
Utilities Available BB/HS Internet Available, Cable Available, Electricity Available, Phone Available, Sewer Available, Sewer Connected, Street Lights, Underground Utilities, Water Available, Water Connected
Roof Type Shingle
Attached Garage true
Garage true
Private Pool No
Building
Story 1
Entry Level One
Foundation Slab
Lot Size Range 0 to less than 1/4
Builder Name Lennar
Sewer Public Sewer
Water Public
Structure Type Block, Stucco
New Construction false
Construction Status Appraisal,Financing,Inspections
Schools
Elementary Schools Summerfield Crossing Elementary
Middle Schools Eisenhower-Hb
High Schools Sumner High School
Others
Pets Allowed Yes
Senior Community No
Ownership Fee Simple
Monthly Total Fees $4
Acceptable Financing Cash, Conventional, FHA, VA Loan
Membership Fee Required Required
Listing Terms Cash, Conventional, FHA, VA Loan
Special Listing Condition None
Read Less
Want to know what your home might be worth? Contact us for a FREE valuation!

Our team is ready to help you sell your home for the highest possible price ASAP

© 2024 My Florida Regional MLS DBA Stellar MLS. All Rights Reserved.
Bought with PINEYWOODS REALTY LLC





