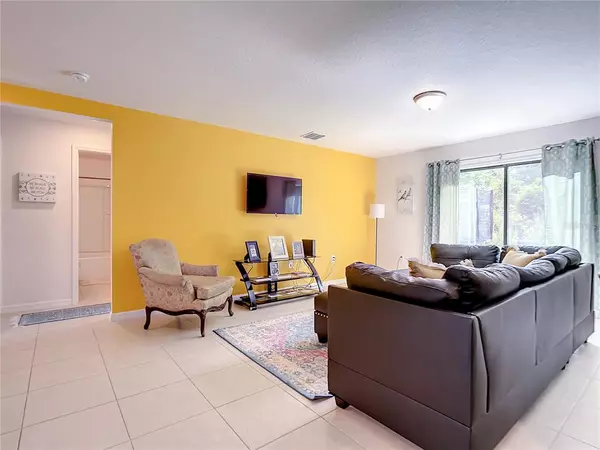$350,000
$340,000
2.9%For more information regarding the value of a property, please contact us for a free consultation.
1801 VILLA DR Deltona, FL 32738
3 Beds
2 Baths
1,471 SqFt
Key Details
Sold Price $350,000
Property Type Single Family Home
Sub Type Single Family Residence
Listing Status Sold
Purchase Type For Sale
Square Footage 1,471 sqft
Price per Sqft $237
Subdivision Deltona Lakes Unit 36
MLS Listing ID O6029906
Sold Date 07/15/22
Bedrooms 3
Full Baths 2
Construction Status Appraisal,Financing,Inspections
HOA Y/N No
Originating Board Stellar MLS
Year Built 2019
Annual Tax Amount $3,561
Lot Size 0.310 Acres
Acres 0.31
Property Description
You will love the curb appeal of this NEARLY NEW (2019) 3 bed 2 full bath home! Located out of the hustle and bustle with a long driveway(plenty of parking for multiple cars) two car garage, and a partially wooded back and side yard for added privacy. With just over a 1/3 of an acre, there is plenty of room to expand the backyard or add a pool. Once inside, you will enjoy the open floor plan with a great room, dining area and well appointed kitchen with granite counters,nice cabinets with plenty of storage and a walk in pantry. Off the kitchen is a nice sized laundry room and primary bedroom with a walk in closet and ensuite bathroom. Utilizing a split floor plan, the other bedrooms are at the opposite end of the house, with good sized closets and a guest bathroom with two linen closets for extra storage. To top it all off, it's located in a nice neighborhood with NO HOA. Centrally located close to Deland, Orange City, Sanford, Lake Mary and only 25 minutes to the beaches! Call to see this one today before it is gone!
Location
State FL
County Volusia
Community Deltona Lakes Unit 36
Zoning 01R
Interior
Interior Features Open Floorplan, Stone Counters, Thermostat, Walk-In Closet(s)
Heating Central
Cooling Central Air
Flooring Carpet, Tile
Fireplace false
Appliance Dishwasher, Disposal, Dryer, Microwave, Range, Refrigerator, Washer
Laundry Laundry Room
Exterior
Exterior Feature Irrigation System
Garage Spaces 2.0
Utilities Available Cable Available, Electricity Connected, Water Connected
Roof Type Shingle
Attached Garage true
Garage true
Private Pool No
Building
Entry Level One
Foundation Slab
Lot Size Range 1/4 to less than 1/2
Sewer Septic Tank
Water Public
Structure Type Block
New Construction false
Construction Status Appraisal,Financing,Inspections
Others
Pets Allowed Yes
Senior Community No
Ownership Fee Simple
Acceptable Financing Cash, Conventional, FHA, VA Loan
Listing Terms Cash, Conventional, FHA, VA Loan
Special Listing Condition None
Read Less
Want to know what your home might be worth? Contact us for a FREE valuation!

Our team is ready to help you sell your home for the highest possible price ASAP

© 2024 My Florida Regional MLS DBA Stellar MLS. All Rights Reserved.
Bought with PREMIER SOTHEBYS INT'L REALTY





