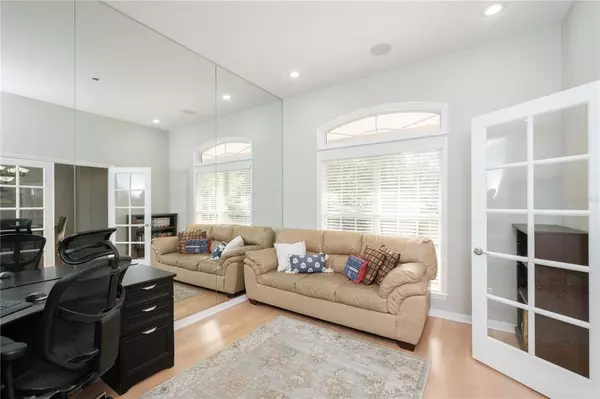$529,900
$529,900
For more information regarding the value of a property, please contact us for a free consultation.
2822 SW 94 DR Gainesville, FL 32608
4 Beds
3 Baths
2,412 SqFt
Key Details
Sold Price $529,900
Property Type Single Family Home
Sub Type Single Family Residence
Listing Status Sold
Purchase Type For Sale
Square Footage 2,412 sqft
Price per Sqft $219
Subdivision Haile Plantation Unit 35 Phase 6
MLS Listing ID GC506363
Sold Date 08/09/22
Bedrooms 4
Full Baths 3
Construction Status Inspections
HOA Fees $131/qua
HOA Y/N Yes
Originating Board Stellar MLS
Year Built 2004
Annual Tax Amount $5,689
Lot Size 10,890 Sqft
Acres 0.25
Property Description
Exceptional opportunity in Haile Plantation, Bedford Square, is this beautiful 4 bedroom, 3 bath, home with a 3-way split floor plan. This home provides the space and privacy you are looking for and backs up to a greenbelt with no rear neighbors. Enjoy your private sunsets from your huge lanai. The flexible floor plan is designed for a future pool with access to a bath from the lanai. This Paul McArthur-built home boasts loads of windows and 10-foot ceilings throughout the entire home making it light and bright. The kitchen has wood cabinetry, stainless steel appliances, Gas range, granite countertops, and opens to the great room with a bar for entertaining. There is space nearby for informal dining as well. As you enter through the spacious foyer, there is a formal dining room on the left, To the right is a flex space for a formal living room/office/playroom with glass French doors for privacy. As you continue through the home it opens to a very large great room with a gas fireplace. Off the great room, there are two guest bedrooms and a spacious hall bath with double sinks. The 4th bedroom/in-law suite is separated from the great room with a door and has a bath that opens onto the lanai, a hall with a linen closet, and a really nice size bedroom. From the great room/kitchen area, there are French doors leading to the lanai and a huge privacy fenced backyard with a fantastic playset. The lanai has a gas stub-out for a future summer kitchen. The luxury owner's suite is light & bright with a wall of windows. The ensuite has a spa tub, a separate shower, a private commode, a vanity with dual sinks, and a very large walk-in closet. This home has a brand new roof (Dec. 2021), upgraded 16 SEER Smart thermostat HVAC, Smart devices like sprinkler control system, programmable switches for front outdoor lights, and garage door opener. Enjoy miles of walking and jogging trails, sidewalks, and beautiful trees throughout the neighborhood. You can walk to Lawton Chiles Elementary, Publix, restaurants, banking, etc. Haile Plantation offers membership to the Hawkstone Country Club with tennis, two pools, a restaurant, and a Gary Player golf course with a pro shop. There is a town center "The Village" with shops, pubs, restaurants, a Saturday farmer's market, and live entertainment. Just 2.5 miles to I-75 enables you to make a quick trip to the hospitals and the University. You will love living in Haile Plantation.
Location
State FL
County Alachua
Community Haile Plantation Unit 35 Phase 6
Zoning PD
Rooms
Other Rooms Breakfast Room Separate, Family Room, Formal Dining Room Separate, Formal Living Room Separate, Inside Utility, Interior In-Law Suite
Interior
Interior Features Crown Molding, High Ceilings, Master Bedroom Main Floor, Open Floorplan, Pest Guard System, Solid Surface Counters, Solid Wood Cabinets, Split Bedroom, Stone Counters, Walk-In Closet(s)
Heating Natural Gas
Cooling Central Air, Humidity Control
Flooring Carpet, Ceramic Tile, Hardwood
Fireplaces Type Gas, Family Room
Furnishings Unfurnished
Fireplace true
Appliance Dishwasher, Disposal, Exhaust Fan, Gas Water Heater, Microwave, Range, Range Hood, Refrigerator
Laundry Inside, Laundry Room
Exterior
Exterior Feature Fence, French Doors, Irrigation System, Lighting, Rain Gutters
Parking Features Garage Door Opener
Garage Spaces 2.0
Fence Wood
Community Features Association Recreation - Owned, Deed Restrictions, Fitness Center, Golf Carts OK, Golf, Park, Playground, Pool, Sidewalks, Tennis Courts
Utilities Available Cable Connected, Electricity Connected, Fire Hydrant, Public, Sewer Connected, Street Lights, Underground Utilities, Water Connected
Amenities Available Fence Restrictions, Optional Additional Fees, Playground, Vehicle Restrictions
View Park/Greenbelt
Roof Type Shingle
Porch Front Porch, Rear Porch, Screened
Attached Garage true
Garage true
Private Pool No
Building
Lot Description Irregular Lot, Near Golf Course, Oversized Lot, Sidewalk, Paved
Entry Level One
Foundation Slab
Lot Size Range 1/4 to less than 1/2
Builder Name Paul McArthur
Sewer Public Sewer
Water Private
Architectural Style Contemporary, Traditional
Structure Type Cement Siding
New Construction false
Construction Status Inspections
Schools
Elementary Schools Lawton M. Chiles Elementary School-Al
Middle Schools Kanapaha Middle School-Al
High Schools F. W. Buchholz High School-Al
Others
Pets Allowed No
HOA Fee Include Maintenance Grounds
Senior Community No
Ownership Fee Simple
Monthly Total Fees $131
Acceptable Financing Cash, Conventional
Membership Fee Required Required
Listing Terms Cash, Conventional
Special Listing Condition None
Read Less
Want to know what your home might be worth? Contact us for a FREE valuation!

Our team is ready to help you sell your home for the highest possible price ASAP

© 2025 My Florida Regional MLS DBA Stellar MLS. All Rights Reserved.
Bought with BHGRE THOMAS GROUP





