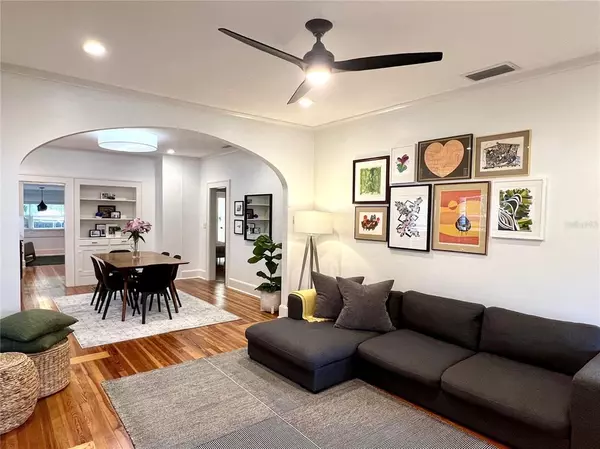$675,000
$645,000
4.7%For more information regarding the value of a property, please contact us for a free consultation.
1048 23RD AVE N St Petersburg, FL 33704
3 Beds
2 Baths
1,394 SqFt
Key Details
Sold Price $675,000
Property Type Single Family Home
Sub Type Single Family Residence
Listing Status Sold
Purchase Type For Sale
Square Footage 1,394 sqft
Price per Sqft $484
Subdivision Pinewood
MLS Listing ID U8172995
Sold Date 09/07/22
Bedrooms 3
Full Baths 1
Half Baths 1
HOA Y/N No
Originating Board Stellar MLS
Year Built 1922
Annual Tax Amount $5,501
Lot Size 6,098 Sqft
Acres 0.14
Property Description
1048 23rd Ave N celebrates its centennial this year in St. Petersburg's historic Woodlawn neighborhood. Original details such as glass doorknobs, built-in cabinetry, interior archways, and octagonal tile complement the home's many modern updates. Mature, neatly maintained landscaping welcomes you down the front walk to the newly painted entry. Here, the large enclosed front porch features UV tinted windows and central HVAC. Inside to the home's generously sized common areas, the living and dining room are joined by a grand archway and punctuated by the original brick fireplace, faced in granite. Modern lighting, custom window treatments and meticulously maintained pine flooring refine the space. Past the dining room is the gourmet kitchen which opens to an informal dining space surrounded by light. The kitchen features gleaming glass tile, granite countertops and new stainless steel high-end appliances. Just off the kitchen, the modern laundry looks out onto the shaded, resort-like back yard and single car garage. Updates include a newly poured driveway, front and rear gates, fresh sod and a new well for the home's irrigation system. Back inside and just off the living space is a hallway leading to three bedrooms, each looking out to the tropical landscaping. In the rear of the home is the primary bedroom which adjoins a half bath with marble floors and modern fixtures. The full bath featuring floor to ceiling subway tiles and high-gloss cabinetry separates the primary suite from the remainder of the home. The home's roof and major systems (HVAC, electrical and plumbing) all passed a thorough inspection in August of 2022. Roof is 2012, home was re-piped in 2015 and electrical panels were replaced in 2017. Showings begin this Friday 8/12 at 4pm.
Location
State FL
County Pinellas
Community Pinewood
Direction N
Rooms
Other Rooms Bonus Room
Interior
Interior Features Built-in Features, Ceiling Fans(s), Eat-in Kitchen, High Ceilings, Thermostat, Window Treatments
Heating Central
Cooling Central Air
Flooring Marble, Tile, Wood
Fireplaces Type Living Room, Wood Burning
Furnishings Unfurnished
Fireplace true
Appliance Dishwasher, Dryer, Microwave, Range, Refrigerator, Washer
Laundry Inside, Laundry Room
Exterior
Exterior Feature Fence, Irrigation System, Lighting
Parking Features Alley Access, Driveway, Garage Door Opener, Garage Faces Rear, Off Street, On Street
Garage Spaces 1.0
Fence Other
Utilities Available BB/HS Internet Available, Cable Available, Electricity Connected, Phone Available, Public, Sewer Connected, Sprinkler Well, Street Lights, Water Connected
Roof Type Shingle
Porch Enclosed, Patio
Attached Garage true
Garage true
Private Pool No
Building
Entry Level One
Foundation Crawlspace
Lot Size Range 0 to less than 1/4
Sewer None
Water Public
Architectural Style Bungalow, Craftsman
Structure Type Vinyl Siding
New Construction false
Others
Senior Community No
Ownership Fee Simple
Acceptable Financing Cash, Conventional, FHA, VA Loan
Listing Terms Cash, Conventional, FHA, VA Loan
Special Listing Condition None
Read Less
Want to know what your home might be worth? Contact us for a FREE valuation!

Our team is ready to help you sell your home for the highest possible price ASAP

© 2024 My Florida Regional MLS DBA Stellar MLS. All Rights Reserved.
Bought with CHARLES RUTENBERG REALTY INC





