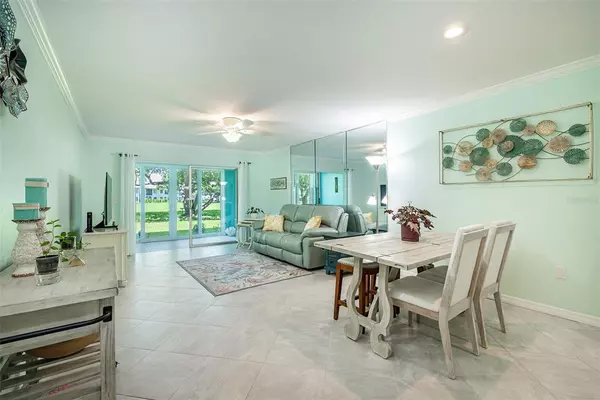$195,000
$189,000
3.2%For more information regarding the value of a property, please contact us for a free consultation.
4595 CHANCELLOR ST NE #112 St Petersburg, FL 33703
1 Bed
1 Bath
720 SqFt
Key Details
Sold Price $195,000
Property Type Condo
Sub Type Condominium
Listing Status Sold
Purchase Type For Sale
Square Footage 720 sqft
Price per Sqft $270
Subdivision Lake Overlook Apts
MLS Listing ID U8169418
Sold Date 09/21/22
Bedrooms 1
Full Baths 1
Condo Fees $406
Construction Status Appraisal,Financing,Inspections,Pending 3rd Party Appro
HOA Y/N No
Originating Board Stellar MLS
Year Built 1975
Annual Tax Amount $960
Property Description
Cute and cozy coastal living in a first floor condo with air conditioned florida room overlooking wide open green space. This light and bright unit has updated kitchen with quartz countertops and stainless steel appliances. There is added comfort behind hurricane impact windows and doors and other noteworthy features include crown moulding, 18" diagonally laid tile, updated bathroom vanity, and the A/C only 2 years old. The community has a pool with grills and picnic tables, onsite laundry, additional storage space, carwash station, elevator and clubhouse. This unit is a great opportunity to be close to downtown, all the dining and shopping along the 4th street corridor and walk or ride bikes among the surrounding multi-million dollar homes.
Location
State FL
County Pinellas
Community Lake Overlook Apts
Direction NE
Rooms
Other Rooms Florida Room
Interior
Interior Features Ceiling Fans(s), Crown Molding, Living Room/Dining Room Combo, Master Bedroom Main Floor, Stone Counters, Thermostat, Window Treatments
Heating Electric
Cooling Central Air
Flooring Carpet, Tile
Fireplace false
Appliance Dishwasher, Microwave, Range, Range Hood, Refrigerator
Exterior
Exterior Feature Outdoor Grill, Outdoor Shower, Private Mailbox, Rain Gutters, Sidewalk, Sliding Doors
Parking Features Assigned, Guest, Off Street
Community Features Fishing, Fitness Center, Pool, Sidewalks
Utilities Available Cable Connected, Electricity Connected, Phone Available, Public, Sewer Connected
View Garden, Trees/Woods
Roof Type Other
Garage false
Private Pool No
Building
Lot Description Sidewalk, Paved
Story 3
Entry Level One
Foundation Slab
Sewer Public Sewer
Water Public
Structure Type Block
New Construction false
Construction Status Appraisal,Financing,Inspections,Pending 3rd Party Appro
Others
Pets Allowed Breed Restrictions, Yes
HOA Fee Include Escrow Reserves Fund, Insurance, Maintenance Structure, Maintenance Grounds, Pool, Sewer, Trash, Water
Senior Community No
Pet Size Small (16-35 Lbs.)
Ownership Condominium
Monthly Total Fees $406
Acceptable Financing Cash, Conventional
Membership Fee Required None
Listing Terms Cash, Conventional
Num of Pet 1
Special Listing Condition None
Read Less
Want to know what your home might be worth? Contact us for a FREE valuation!

Our team is ready to help you sell your home for the highest possible price ASAP

© 2024 My Florida Regional MLS DBA Stellar MLS. All Rights Reserved.
Bought with FUTURE HOME REALTY INC





