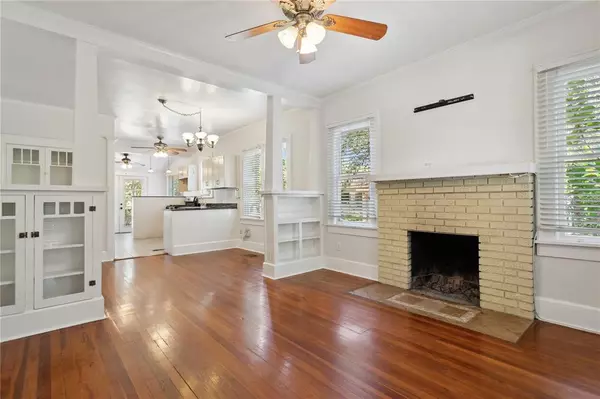$525,000
$549,500
4.5%For more information regarding the value of a property, please contact us for a free consultation.
801 10TH AVE S St Petersburg, FL 33701
3 Beds
2 Baths
1,701 SqFt
Key Details
Sold Price $525,000
Property Type Single Family Home
Sub Type Single Family Residence
Listing Status Sold
Purchase Type For Sale
Square Footage 1,701 sqft
Price per Sqft $308
Subdivision Chicago Sub 2
MLS Listing ID U8182505
Sold Date 12/28/22
Bedrooms 3
Full Baths 2
Construction Status Appraisal,Financing,Inspections
HOA Y/N No
Originating Board Stellar MLS
Year Built 1921
Annual Tax Amount $6,358
Lot Size 6,534 Sqft
Acres 0.15
Lot Dimensions 55x115
Property Description
Adorable bungalow in the heart of the historic Roser Park neighborhood! You will fall in love with the historic charm and convenience of all that downtown St Petersburg has to offer. Enter the large front porch overlooking the brick-lined streets, a gorgeous setting with oak trees, and the perfect place to enjoy a morning coffee or an evening glass of wine. All exterior paint on October of 2022! Enter through the front door to the spacious living room with a wood-burning fireplace and gleaming original hardwood floors. The dining room with original built-ins and large windows flows seamlessly into the kitchen with granite countertops and a natural gas range/stove. High ceilings throughout the downstairs create an open and airy living space. Two bedrooms, a full bathroom, and a laundry room complete the downstairs. Upstairs you will find the primary bedroom with multiple closets and a full bathroom. French doors off the kitchen take you to the spacious backyard with a 2 car carport, alley access, and an expansive back patio which is perfect for entertaining! Roof was fully replaced in 2017. Located just blocks from Johns Hopkins All Children's Hospital, vibrant downtown St Petersburg, and easy highway access to Tampa International Airport, marinas and so much more!
Location
State FL
County Pinellas
Community Chicago Sub 2
Direction S
Rooms
Other Rooms Inside Utility
Interior
Interior Features Built-in Features, Ceiling Fans(s), Crown Molding, Eat-in Kitchen, High Ceilings, Master Bedroom Upstairs, Solid Surface Counters, Solid Wood Cabinets, Stone Counters, Thermostat
Heating Central
Cooling Central Air, Wall/Window Unit(s)
Flooring Laminate, Wood
Fireplaces Type Living Room, Wood Burning
Fireplace true
Appliance Dryer, Gas Water Heater, Range, Refrigerator, Washer
Laundry Inside, Laundry Room
Exterior
Exterior Feature Fence, French Doors, Sidewalk
Parking Features Alley Access, On Street
Fence Wood
Utilities Available Cable Available, Electricity Connected, Natural Gas Connected, Public, Sewer Connected, Water Connected
Roof Type Shingle
Porch Front Porch, Patio
Garage false
Private Pool No
Building
Lot Description Corner Lot, City Limits, Sidewalk
Story 2
Entry Level Two
Foundation Crawlspace
Lot Size Range 0 to less than 1/4
Sewer Public Sewer
Water Public
Architectural Style Bungalow
Structure Type Wood Frame
New Construction false
Construction Status Appraisal,Financing,Inspections
Others
Pets Allowed Yes
Senior Community No
Ownership Fee Simple
Acceptable Financing Cash, Conventional
Listing Terms Cash, Conventional
Special Listing Condition None
Read Less
Want to know what your home might be worth? Contact us for a FREE valuation!

Our team is ready to help you sell your home for the highest possible price ASAP

© 2024 My Florida Regional MLS DBA Stellar MLS. All Rights Reserved.
Bought with STELLAR NON-MEMBER OFFICE





