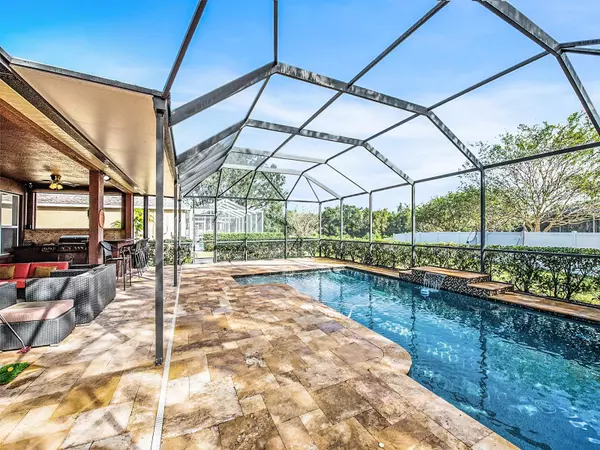$545,000
$565,000
3.5%For more information regarding the value of a property, please contact us for a free consultation.
9406 AYLESHIRE PL Riverview, FL 33569
4 Beds
3 Baths
2,475 SqFt
Key Details
Sold Price $545,000
Property Type Single Family Home
Sub Type Single Family Residence
Listing Status Sold
Purchase Type For Sale
Square Footage 2,475 sqft
Price per Sqft $220
Subdivision Riverglen Units 5 6 & 7 Phas
MLS Listing ID T3414866
Sold Date 05/02/23
Bedrooms 4
Full Baths 3
HOA Fees $30
HOA Y/N Yes
Originating Board Stellar MLS
Year Built 2000
Annual Tax Amount $3,228
Lot Size 0.340 Acres
Acres 0.34
Property Description
***NEW LOWER PRICE, Seller motivated*** This move in ready home offers 4 bedrooms + office + 3 full bathrooms (Approx 2500 sf) with a LARGE OPEN FLOOR plan & a LARGE OUTDOOR POOL/KITCHEN/LIVING SPACE! Home is perfect for ENTERTAINING. River Watch is a private gated single family home community in the Tampa area just off I-75. It is situated in a prime location with easy access to shopping centers, medical facilities, dining options, entertainment, schools, local airports, beaches, Orlando theme parks and more! 2 car garage. NO CARPET-ALL TILE! UPGRADED KITCHEN with custom built ISLAND. ALL APPLIANCES INCLUDED even upgraded SAMSUNG WASHER/DRYER. MANY UPGRADES, Relax in your outdoor oasis...this is Florida OUTDOOR living at its finest! Great entertaining covered lanai with POOL/KITCHEN/SITTING AREA in a SCREEN enclosure! TRAVERTINE flooring throughout. Complete PRIVACY with CONSERVATION and WATER views. This is a David Weekley home. *Come and BRING YOUR OFFERS!* MUST SEE-WALK THROUGH VIDEO. See link below. Pride shows in ownership. One owner. UPGRADES completed throughout the years (see attached Upgrades/Features List). New ROOF (2018). New AC (2020). Whole house surge protector. WATER SOFTENER. Separate outlet for ELECTRICAL car charging. All GARAGE SHELVES convey. Kitchen has 42" dark chocolate cabinets w/ QUARTZ countertop. PLENTY of STORAGE. Eat-in kitchen (SEE spacious FLOORPLAN w/ measurements provided). HUGE family room with BAY WINDOWS can see through the entire home from the front door. OFFICE & separate DINING/FLEX ROOM. Very LARGE MASTER BEDROOM with sliding doors to POOL/LANAI and LARGE WINDOWS. Walk-in master closet. Large secondary bedrooms & laundry room. NO CARPET-ALL TILE! This elegant home is located on CUL-DE-SAC street on a corner oversized lot (see overhead pics). Great CURB APPEAL with up kept landscaping w/ concrete designed CURBING. Private gated community with low HOA & NO CDD. Close to major employment centers, including a quick commute to MacDill Air Force Base and South Tampa areas. This community has approximately 263 residences off Boyette Rd. Enjoy all the best that Florida lifestyle has to offer. Seller motivated. CALL FOR YOUR PRIVATE TOUR! MOVE-IN READY.
Location
State FL
County Hillsborough
Community Riverglen Units 5 6 & 7 Phas
Zoning PD
Rooms
Other Rooms Den/Library/Office, Family Room, Formal Dining Room Separate
Interior
Interior Features Built-in Features, Ceiling Fans(s), Eat-in Kitchen, Open Floorplan
Heating Central, Electric, Heat Pump, Natural Gas
Cooling Central Air
Flooring Ceramic Tile, Travertine
Fireplace false
Appliance Dishwasher, Disposal, Dryer, Exhaust Fan, Microwave, Range, Range Hood, Washer, Water Softener
Laundry Inside, Laundry Room
Exterior
Exterior Feature Irrigation System, Outdoor Grill, Outdoor Kitchen
Parking Features Driveway, Electric Vehicle Charging Station(s), Garage Door Opener
Garage Spaces 2.0
Fence Fenced, Vinyl
Pool Child Safety Fence, Deck, In Ground, Lighting, Salt Water, Screen Enclosure, Tile
Community Features Deed Restrictions, Gated, Park, Playground, Tennis Courts
Utilities Available Cable Available, Cable Connected, Electricity Connected, Natural Gas Available, Natural Gas Connected, Public, Sewer Connected, Water Connected
Amenities Available Basketball Court, Gated, Park, Playground, Tennis Court(s)
View Y/N 1
View Pool, Water
Roof Type Shingle
Porch Covered, Deck, Enclosed, Patio, Screened
Attached Garage true
Garage true
Private Pool Yes
Building
Lot Description Conservation Area, Corner Lot, Cul-De-Sac, Landscaped, Oversized Lot
Story 1
Entry Level One
Foundation Slab
Lot Size Range 1/4 to less than 1/2
Sewer Public Sewer
Water Public
Structure Type Block, Stucco
New Construction false
Others
Pets Allowed Yes
HOA Fee Include Recreational Facilities
Senior Community No
Ownership Fee Simple
Monthly Total Fees $86
Membership Fee Required Required
Special Listing Condition None
Read Less
Want to know what your home might be worth? Contact us for a FREE valuation!

Our team is ready to help you sell your home for the highest possible price ASAP

© 2024 My Florida Regional MLS DBA Stellar MLS. All Rights Reserved.
Bought with CENTURY 21 BEGGINS ENTERPRISES





