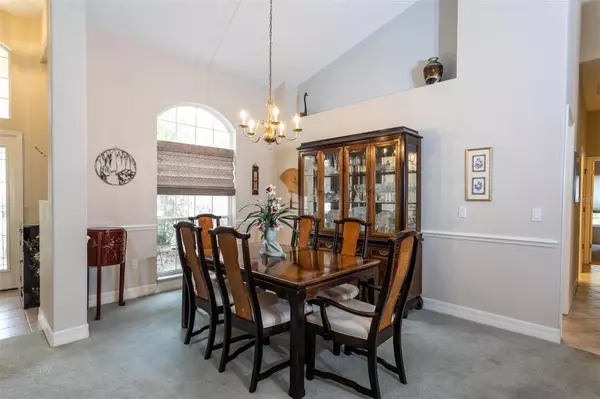$540,000
$565,900
4.6%For more information regarding the value of a property, please contact us for a free consultation.
20 PLAYERS CIR Palm Coast, FL 32137
4 Beds
4 Baths
2,398 SqFt
Key Details
Sold Price $540,000
Property Type Single Family Home
Sub Type Single Family Residence
Listing Status Sold
Purchase Type For Sale
Square Footage 2,398 sqft
Price per Sqft $225
Subdivision Grand Haven
MLS Listing ID FC290370
Sold Date 05/31/23
Bedrooms 4
Full Baths 2
Half Baths 2
HOA Fees $12/ann
HOA Y/N Yes
Originating Board Stellar MLS
Year Built 1998
Annual Tax Amount $5,612
Lot Size 10,454 Sqft
Acres 0.24
Property Description
You now have an opportunity to own a home in the desirable Grand Haven golf community, with 4 bedrooms, 2 full and 2 half baths, over 2350 living square feet, formal living and dining rooms plus a large, tiled family room with a fireplace that overlooks your tranquil in-ground pool! This beautiful corner lot home has a split bedroom floor plan with two ensuites, the large kitchen has granite countertops, a breakfast bar plus a breakfast area (again all overlooking your pool). The primary ensuite boasts sliding glass doors entering onto the screened in pool lanai, his and her closets, plus a linen closet, a jetted tub with separate shower and a vanity with double sinks. The fourth bedroom is tiled and is currently being used as an office. Grand Haven is located close to the beach, shopping and medical and offers 2 heated pools, and spa, bocce and pickle ball, 2 state of the art fitness centers, a restaurant with full bar, tennis and walking and jogging trails.
Location
State FL
County Flagler
Community Grand Haven
Zoning PUD
Rooms
Other Rooms Breakfast Room Separate, Family Room, Formal Dining Room Separate, Formal Living Room Separate, Inside Utility
Interior
Interior Features Built-in Features, Ceiling Fans(s), Eat-in Kitchen, High Ceilings, Master Bedroom Main Floor, Solid Surface Counters, Solid Wood Cabinets, Split Bedroom, Thermostat, Walk-In Closet(s), Window Treatments
Heating Heat Pump
Cooling Central Air
Flooring Carpet, Ceramic Tile
Fireplaces Type Family Room, Gas
Furnishings Negotiable
Fireplace true
Appliance Dishwasher, Disposal, Dryer, Electric Water Heater, Microwave, Range, Refrigerator, Washer
Laundry Inside, Laundry Room
Exterior
Exterior Feature Garden, Irrigation System, Sliding Doors
Parking Features Garage Door Opener, Off Street
Garage Spaces 3.0
Pool In Ground, Lighting, Screen Enclosure
Community Features Deed Restrictions, Fitness Center, Gated, Golf, Playground, Pool, Restaurant, Tennis Courts
Utilities Available Cable Connected, Electricity Connected, Phone Available, Sewer Connected, Sprinkler Meter, Street Lights, Underground Utilities, Water Connected
Amenities Available Pickleball Court(s), Playground, Pool, Recreation Facilities, Security, Shuffleboard Court, Spa/Hot Tub, Tennis Court(s), Wheelchair Access
View Y/N 1
View Pool, Water
Roof Type Shingle
Porch Enclosed, Screened
Attached Garage true
Garage true
Private Pool Yes
Building
Lot Description Corner Lot, Paved
Story 1
Entry Level One
Foundation Slab
Lot Size Range 0 to less than 1/4
Builder Name Centex
Sewer Public Sewer
Water Public
Architectural Style Ranch
Structure Type Block, Stucco
New Construction false
Others
Pets Allowed Number Limit, Size Limit, Yes
HOA Fee Include Guard - 24 Hour, Pool, Maintenance Grounds, Pool, Recreational Facilities
Senior Community No
Pet Size Medium (36-60 Lbs.)
Ownership Fee Simple
Monthly Total Fees $25
Acceptable Financing Cash, Conventional, FHA, VA Loan
Membership Fee Required Required
Listing Terms Cash, Conventional, FHA, VA Loan
Num of Pet 2
Special Listing Condition None
Read Less
Want to know what your home might be worth? Contact us for a FREE valuation!

Our team is ready to help you sell your home for the highest possible price ASAP

© 2024 My Florida Regional MLS DBA Stellar MLS. All Rights Reserved.
Bought with NEXTHOME AT THE BEACH





