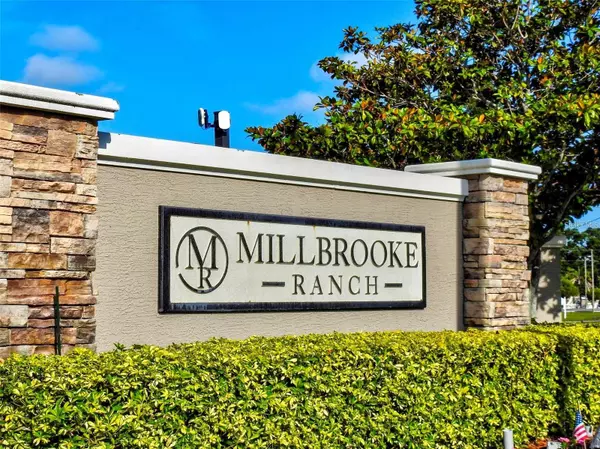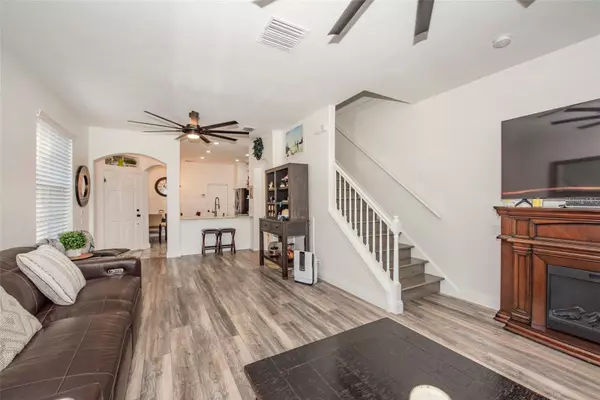$415,000
$423,000
1.9%For more information regarding the value of a property, please contact us for a free consultation.
6034 54TH ST N St Petersburg, FL 33709
3 Beds
3 Baths
1,740 SqFt
Key Details
Sold Price $415,000
Property Type Townhouse
Sub Type Townhouse
Listing Status Sold
Purchase Type For Sale
Square Footage 1,740 sqft
Price per Sqft $238
Subdivision Townhomes At Millbrooke Ranch
MLS Listing ID U8199390
Sold Date 06/09/23
Bedrooms 3
Full Baths 2
Half Baths 1
Construction Status Inspections
HOA Fees $232/mo
HOA Y/N Yes
Originating Board Stellar MLS
Year Built 2005
Annual Tax Amount $3,106
Lot Size 1,742 Sqft
Acres 0.04
Property Description
Welcome to this luxurious and fully remodeled Townhome at Millbrooke Ranch Community located in an amazing location that is easy to access to the beaches, downtown St Pete, Tampa and Clearwater. this townhouse has a brand new roof, new wood flooring throughout the house with lots of natural lighting; there is a total of 3 bedrooms, 2 full baths, one-half bath, a 2-car garage attached and a beautiful patio. One the first floor you will see an attractive fully remodeled kitchen with granite counter tops, a wine rack, and pantry. All the appliances are new including a fridge, conventional oven and a dishwasher, all appliances are Samsung with a steel gray color that matches the kitchen sink. In the bathrooms and the kitchen are matching unique ceramic style tiles that really makes everyone fall in love with it easily! The dining room is in the kitchen and the kitchen is open with a bar where you can sit and enjoy the view of the gorgeous sunsets at night through the large sliding glass door that leads to the patio. Going upstairs you will enjoy looking at the lovely wooden stairs that lead up to the bedrooms; the bedrooms upstairs are designed with a split plan for maximum privacy. The master bedroom has a walk-in-closet with a full bath with a shower. On the other side of the house is an oversized bedroom that has a full bath next to it with a double sink and tub. Both sinks upstairs are extremely appealing and have granite countertops. In between the rooms is a room that can be used for a bedroom, guest room, office or gym. The laundry closet is upstairs next to the master bedroom with a new washer and dryer. Each room has amazing fans that are large and really make the house stand out and give the home a modern look. Other amazing features include the community pool that feels like a resort environment. Nearby is a beautiful new park with a walking trail where many neighbors like to walk, ride bikes or walk the doggies. The park also has and outside gym. Wonderful benefits are how low the HOA fee is and the fact that the home is completely move-in ready. Don't miss this opportunity, call for your private viewing.
Location
State FL
County Pinellas
Community Townhomes At Millbrooke Ranch
Direction N
Interior
Interior Features High Ceilings, Living Room/Dining Room Combo, Master Bedroom Upstairs, Open Floorplan, Solid Surface Counters, Split Bedroom, Walk-In Closet(s)
Heating Central
Cooling Central Air
Flooring Ceramic Tile, Wood
Fireplace false
Appliance Dishwasher, Disposal, Dryer, Microwave, Range, Range Hood, Refrigerator, Washer
Laundry Laundry Room
Exterior
Exterior Feature Lighting, Sidewalk, Sliding Doors
Parking Features Oversized
Garage Spaces 2.0
Community Features Buyer Approval Required, Golf Carts OK, Pool, Sidewalks
Utilities Available Public
Roof Type Shingle
Attached Garage true
Garage true
Private Pool No
Building
Entry Level Two
Foundation Slab
Lot Size Range 0 to less than 1/4
Sewer Public Sewer
Water Public
Structure Type Block, Stucco, Wood Frame
New Construction false
Construction Status Inspections
Others
Pets Allowed Yes
HOA Fee Include Pool, Insurance, Maintenance Structure, Maintenance Grounds, Pest Control, Pool
Senior Community No
Pet Size Small (16-35 Lbs.)
Ownership Fee Simple
Monthly Total Fees $309
Acceptable Financing Cash, Conventional
Membership Fee Required Required
Listing Terms Cash, Conventional
Num of Pet 1
Special Listing Condition None
Read Less
Want to know what your home might be worth? Contact us for a FREE valuation!

Our team is ready to help you sell your home for the highest possible price ASAP

© 2024 My Florida Regional MLS DBA Stellar MLS. All Rights Reserved.
Bought with PREFERRED SHORE REAL ESTATE





