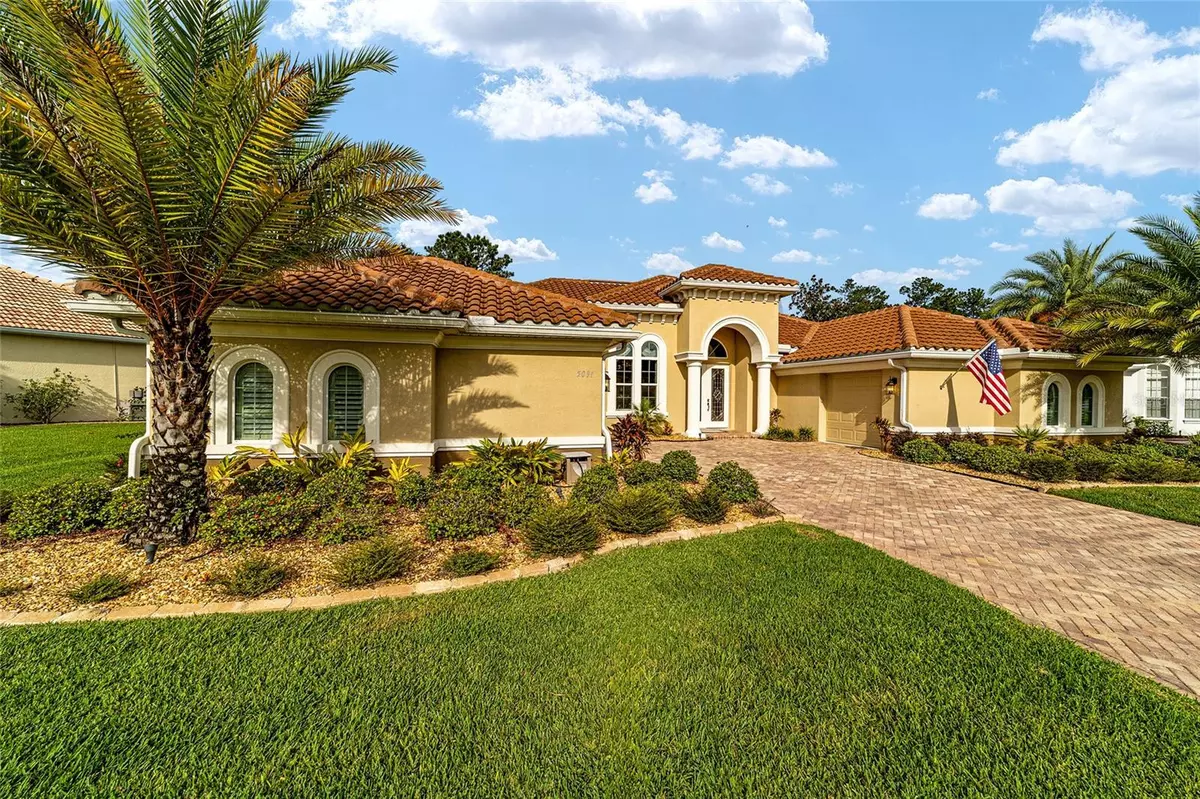$620,000
$589,900
5.1%For more information regarding the value of a property, please contact us for a free consultation.
5091 DELACROIX DR Brooksville, FL 34604
3 Beds
2 Baths
2,557 SqFt
Key Details
Sold Price $620,000
Property Type Single Family Home
Sub Type Single Family Residence
Listing Status Sold
Purchase Type For Sale
Square Footage 2,557 sqft
Price per Sqft $242
Subdivision Hernando Oaks Ph 1
MLS Listing ID U8212356
Sold Date 10/11/23
Bedrooms 3
Full Baths 2
Construction Status Inspections
HOA Fees $110/qua
HOA Y/N Yes
Originating Board Stellar MLS
Year Built 2019
Annual Tax Amount $4,824
Lot Size 0.260 Acres
Acres 0.26
Property Description
WOW! CHECK OUT THIS AMAZING CUSTOM BUILT DREAM HOME - HERE IS A LIST OF JUST SOME OF THE THINGS THAT MAKE THIS HOME SPECIAL: - TOP OF THE LINE KITCHEN (APPLIANCES, GRANITE & CABINETS) - HIGH END FIRE SPRINKLER SYSTEM - SHUTTERS IN BEDROOMS, BATHROOM AND GARAGE - WOOD FLOORS IN BEDROOMS - SURROUND SOUND IN FAMILY ROOM, SPEAKERS OUTSIDE, MB, Mbath - WALL VACUUM WITH SUCTION HOSES IN THE WALL - LIGHTS UNDER KITCHEN CABINETS, BREAKFAST, AND DESK AREA - AC 3 ZONES - UPGRADED PULL-OUT KITCHEN CABINETS - SMART TOILET - WIRED ALARM SYSTEM - UPGRADED 42 INCH CABINETS IN THE LAUNDRY ROOM - BUILT-IN IRON BOARD IN LAUNDRY -GARAGE CABINETS-UPGRADED GARAGE DOOR OPENEERS - INSINK EVOLUTION (HI-GRADE GARBAGE DISPOSAL) ALL GRANITE IS UPGRADED - CUSTOM DRAPES - GUTTERS - OUTSIDE KITCHEN - HEAT PUMP FOR POOL (SOLAR HEAT). WHOLE HOUSE GENERATOR - OUTSIDE AWNING - SPRINKLER SYSTEM (FRONT & BACK) TUBING INSIDE WALLS FOR BUG CONTROL - ELECTRIC FIREPLACE - PAVERS (DRIVEWAY & POOL AREA). WATERFALL IN THE SALT WATER POOL!!!!!! THIS HOME REALLY IS AMAZING - SITTING AT THE TEE BOX ON THE 9TH HOLE OF A PREMIUM GOLF COURSE. COME CHECK OUT LUXURY AT A REASONABLE PRICE!!!!!!!!! THIS IS A GOLF COMMUNITY AND JOINING THE GOLF CLUB IS MANDATORY.
Location
State FL
County Hernando
Community Hernando Oaks Ph 1
Zoning SFR
Rooms
Other Rooms Family Room, Storage Rooms
Interior
Interior Features Ceiling Fans(s), Central Vaccum, Crown Molding, Eat-in Kitchen, High Ceilings, Master Bedroom Main Floor, Open Floorplan, Solid Wood Cabinets, Split Bedroom, Thermostat, Walk-In Closet(s), Window Treatments
Heating Central, Electric
Cooling Central Air
Flooring Tile
Fireplace true
Appliance Convection Oven, Dryer, Gas Water Heater, Microwave, Washer
Laundry Inside, Laundry Room
Exterior
Exterior Feature Awning(s), Irrigation System, Lighting, Outdoor Grill, Outdoor Kitchen, Rain Gutters, Sidewalk, Sliding Doors
Parking Features Driveway, Garage Door Opener, Golf Cart Parking, Ground Level, Guest, Off Street, Split Garage
Garage Spaces 3.0
Pool Gunite, In Ground, Lighting, Salt Water
Community Features Clubhouse, Deed Restrictions, Gated Community - No Guard, Golf, Restaurant
Utilities Available Cable Connected, Electricity Connected, Natural Gas Connected, Phone Available, Public, Sewer Connected, Water Connected
View Golf Course, Pool
Roof Type Shake, Tile
Porch Covered, Deck, Enclosed, Patio, Rear Porch, Screened
Attached Garage true
Garage true
Private Pool Yes
Building
Lot Description Cleared, Landscaped, On Golf Course, Paved
Story 1
Entry Level One
Foundation Slab
Lot Size Range 1/4 to less than 1/2
Sewer Public Sewer
Water Public
Structure Type Concrete, Stucco
New Construction false
Construction Status Inspections
Others
Pets Allowed Breed Restrictions, Yes
Senior Community No
Ownership Fee Simple
Monthly Total Fees $160
Acceptable Financing Cash, Conventional, FHA, VA Loan
Membership Fee Required Required
Listing Terms Cash, Conventional, FHA, VA Loan
Special Listing Condition None
Read Less
Want to know what your home might be worth? Contact us for a FREE valuation!

Our team is ready to help you sell your home for the highest possible price ASAP

© 2024 My Florida Regional MLS DBA Stellar MLS. All Rights Reserved.
Bought with CHARLES RUTENBERG REALTY INC





