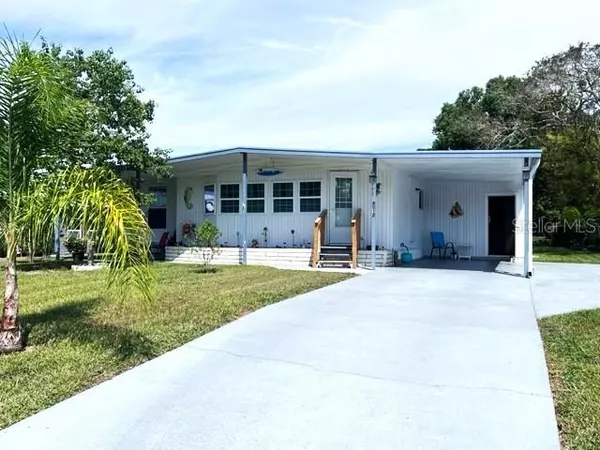$153,000
$153,000
For more information regarding the value of a property, please contact us for a free consultation.
8012 MONTROSE AVE Brooksville, FL 34613
2 Beds
2 Baths
920 SqFt
Key Details
Sold Price $153,000
Property Type Manufactured Home
Sub Type Manufactured Home - Post 1977
Listing Status Sold
Purchase Type For Sale
Square Footage 920 sqft
Price per Sqft $166
Subdivision Brookridge Comm
MLS Listing ID T3470453
Sold Date 10/12/23
Bedrooms 2
Full Baths 2
Construction Status Appraisal,Financing,Inspections
HOA Fees $48/mo
HOA Y/N Yes
Originating Board Stellar MLS
Year Built 1979
Annual Tax Amount $522
Lot Size 6,969 Sqft
Acres 0.16
Lot Dimensions 70x100
Property Description
Welcome to BROOKRIDGE! Active 55+ Golf Community with all the amenities. Golf, tennis, shuffleboard, horseshoes, bocce ball, clubs, heated pool, and more, plus a 24-hour guarded and gated entrance. The best part is YOU OWN the land, there is NO LOT RENT, and the HOA fees are very low.This Partially FURNISHED, open concept home offers a meticulously maintained 2 bedrooms and 2 full bathrooms, Spacious Living room Dining room combo with lots of natural light. Big kitchen with lots of cabinet space and nice backsplash. 2019 TPO Roof and new Vapor barrier 2019. Nearly new washer & dryer. New floors. The enclosed sunroom is an additional 140 sf, making the total usable living area 1060 sf.DOUBLE DRIVEWAY offers extra parking for FAMILY and FRIENDS!Don't miss out on the opportunity to own such a beautiful home!
Location
State FL
County Hernando
Community Brookridge Comm
Zoning X
Rooms
Other Rooms Florida Room, Storage Rooms
Interior
Interior Features Ceiling Fans(s), Living Room/Dining Room Combo, Open Floorplan, Split Bedroom, Walk-In Closet(s), Window Treatments
Heating Central
Cooling Central Air
Flooring Carpet, Linoleum
Furnishings Partially
Fireplace false
Appliance Dishwasher, Dryer, Microwave, Range, Refrigerator
Laundry Other
Exterior
Exterior Feature Lighting, Storage
Community Features Clubhouse, Deed Restrictions, Gated Community - Guard, Golf Carts OK, Golf, Handicap Modified, Pool, Sidewalks
Utilities Available Cable Available, Electricity Available, Public, Sewer Connected, Street Lights, Water Available
Amenities Available Clubhouse, Gated, Handicap Modified, Maintenance, Pool, Security
Roof Type Membrane
Porch Porch, Screened
Garage false
Private Pool No
Building
Lot Description City Limits, In County, Landscaped, Paved, Private
Story 1
Entry Level One
Foundation Pillar/Post/Pier
Lot Size Range 0 to less than 1/4
Sewer Public Sewer
Water Public
Structure Type Metal Siding, Wood Frame
New Construction false
Construction Status Appraisal,Financing,Inspections
Others
Pets Allowed Yes
HOA Fee Include Guard - 24 Hour, Pool, Escrow Reserves Fund, Maintenance Structure, Maintenance Grounds, Pool, Recreational Facilities, Security
Senior Community Yes
Ownership Fee Simple
Monthly Total Fees $48
Acceptable Financing Cash, Conventional, FHA, VA Loan
Membership Fee Required Required
Listing Terms Cash, Conventional, FHA, VA Loan
Special Listing Condition None
Read Less
Want to know what your home might be worth? Contact us for a FREE valuation!

Our team is ready to help you sell your home for the highest possible price ASAP

© 2024 My Florida Regional MLS DBA Stellar MLS. All Rights Reserved.
Bought with EXP REALTY LLC





