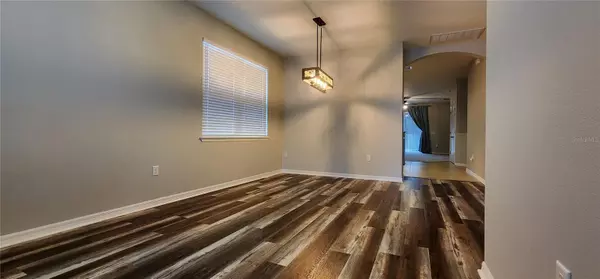$400,000
$409,900
2.4%For more information regarding the value of a property, please contact us for a free consultation.
30617 SATINLEAF RUN Brooksville, FL 34602
4 Beds
2 Baths
1,838 SqFt
Key Details
Sold Price $400,000
Property Type Single Family Home
Sub Type Single Family Residence
Listing Status Sold
Purchase Type For Sale
Square Footage 1,838 sqft
Price per Sqft $217
Subdivision Sherman Hills Sec 3
MLS Listing ID O6165149
Sold Date 01/27/24
Bedrooms 4
Full Baths 2
HOA Fees $46/qua
HOA Y/N Yes
Originating Board Stellar MLS
Year Built 2017
Annual Tax Amount $2,584
Lot Size 9,147 Sqft
Acres 0.21
Property Description
Sherman Hills. Golf course community. This home has sweeping views of the golf course and no rear neighbors! 2017 Pool home.Beautifully landscaped and fully vinyl fenced. Move-in ready! The Vista Isle style fiberglass pool was just installed in 2023 is saltwater, heated, has a sun shelf and color changing LED lights! It has a covered lanai and adjacent to the pool area there is an additional 10' x 29' outdoor space with a pergola and bar seating, great outdoor entertaining! The home has 4 bedroom home features 9 foot ceilings, a large formal dining area has gorgeous plank flooring and an open concept floor plan. The kitchen features 18" tile, upgraded cabinets, granite countertops, in kitchen bar seating, and a large pantry. The master bedroom includes a large walk-in closet and the master suite features dual vanities, a walk-in shower and an oversized garden tub! New interior paint in 2020 and 2022, exterior paint in 2022. Vinyl fence, landscaping, pool, pergola pool cage and additional outdoor space all completed in 2023! Maintenance free and move in ready! The garage is oversized with high ceilings! Community amenities include a pool, tennis court and clubhouse! The home is centrally located at the intersection of I-75 and SR-50 you can quickly get to the airport, downtown Tampa, beaches, lakes, trails, Disney and some of the best springs in Florida including Weeki Wachee, Three Sisters, Rock, Rainbow, Silver Glen, Juniper, Alexander and tons more! Live your best Florida lifestyle and schedule your showing today!
Location
State FL
County Hernando
Community Sherman Hills Sec 3
Zoning PDP
Rooms
Other Rooms Attic, Formal Dining Room Separate, Inside Utility
Interior
Interior Features Ceiling Fans(s), Eat-in Kitchen, High Ceilings, In Wall Pest System, Kitchen/Family Room Combo, Open Floorplan, Primary Bedroom Main Floor, Split Bedroom, Stone Counters, Thermostat, Vaulted Ceiling(s), Walk-In Closet(s), Window Treatments
Heating Central, Electric
Cooling Central Air
Flooring Carpet, Luxury Vinyl, Tile
Fireplace false
Appliance Dishwasher, Disposal, Electric Water Heater, Exhaust Fan, Microwave, Range
Laundry Inside
Exterior
Exterior Feature Dog Run, Irrigation System, Lighting, Private Mailbox, Sidewalk, Sliding Doors
Parking Features Garage Door Opener
Garage Spaces 2.0
Fence Vinyl
Pool Fiberglass, Heated, In Ground, Lighting, Salt Water, Screen Enclosure
Community Features Clubhouse, Deed Restrictions, Golf Carts OK, Golf, Pool, Sidewalks, Tennis Courts
Utilities Available BB/HS Internet Available, Cable Available, Electricity Connected, Public, Sewer Connected, Underground Utilities, Water Connected
Amenities Available Pool, Tennis Court(s)
View Golf Course
Roof Type Shingle
Porch Covered, Patio, Screened
Attached Garage true
Garage true
Private Pool Yes
Building
Lot Description In County, On Golf Course, Sidewalk, Paved
Entry Level One
Foundation Slab
Lot Size Range 0 to less than 1/4
Sewer Public Sewer
Water Public
Structure Type Block,Stucco
New Construction false
Schools
Elementary Schools Eastside Elementary School
Middle Schools D.S. Parrot Middle
High Schools Hernando High
Others
Pets Allowed Breed Restrictions, Cats OK, Dogs OK, Yes
HOA Fee Include Pool
Senior Community No
Ownership Fee Simple
Monthly Total Fees $46
Acceptable Financing Cash, Conventional, FHA, VA Loan
Membership Fee Required Required
Listing Terms Cash, Conventional, FHA, VA Loan
Special Listing Condition None
Read Less
Want to know what your home might be worth? Contact us for a FREE valuation!

Our team is ready to help you sell your home for the highest possible price ASAP

© 2024 My Florida Regional MLS DBA Stellar MLS. All Rights Reserved.
Bought with KW REALTY ELITE PARTNERS





