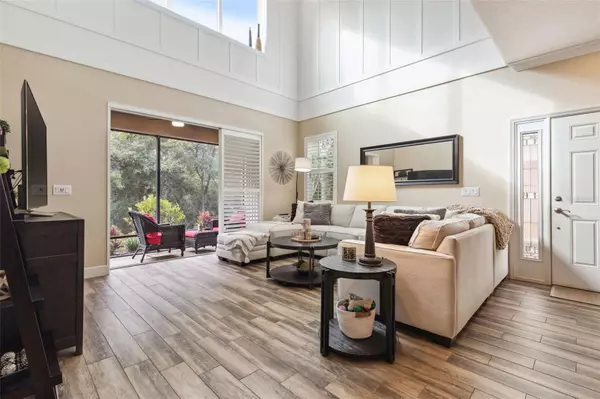$515,000
$529,900
2.8%For more information regarding the value of a property, please contact us for a free consultation.
8740 TERRACINA LAKE DR Tampa, FL 33625
3 Beds
3 Baths
2,333 SqFt
Key Details
Sold Price $515,000
Property Type Townhouse
Sub Type Townhouse
Listing Status Sold
Purchase Type For Sale
Square Footage 2,333 sqft
Price per Sqft $220
Subdivision Terracina
MLS Listing ID T3495946
Sold Date 02/27/24
Bedrooms 3
Full Baths 2
Half Baths 1
HOA Fees $484/mo
HOA Y/N Yes
Originating Board Stellar MLS
Year Built 2017
Annual Tax Amount $4,342
Lot Size 3,049 Sqft
Acres 0.07
Property Description
Welcome to Terracina, a beautiful gated townhome community tucked away in the desirable Westchase location in the SICKLES SCHOOL DISTRICT. Built by Taylor Morrison in 2017, this END UNIT townhome features luxurious upgrades and timeless style. Uniquely designed with a side entrance, this home boasts 3 Bedrooms, 2 and a half full baths, two car garage PLUS an upstairs loft. Upon entering you'll notice the OPEN CONCEPT living area beautifully adorned with plantation shutters, volume ceilings which are enhanced by exquisite, custom trim work and designer lighting. Warm, low maintenance wood-look ceramic tile throughout the entire first floor. Thoughtfully designed with the owners suite on the first floor, the main bedroom features a tray ceiling, plantation shutters and windows showcasing conservation views. The spa-like owner's bathroom features many designer finishes including lighting, dual sinks and frameless super shower with elegant tile finishes. The walk-in closet is incredible with custom, built-in cabinetry for optimal functionality and space. The kitchen features a large island with contemporary-style espresso cabinets, modern glass backsplash, stainless steel appliances and white stone countertops. Another special design feature of this home is the huge laundry room, positioned at the back of the house, with upper and lower cabinets for extra storage space. Enjoy serene and private conservation views from your covered lanai with pocket sliders and plenty of room for grilling and entertaining. The HOA fee covers all exterior maintenance and landscaping including roof replacement and exterior painting. Terracina is located in one of the most Premier Tampa Location with close proximity to shopping, dining and all major roadways including the Suncoast Expressway. Easy and convenient 20 minute drive to Tampa International Airport, 30 minutes to Downtown Tampa and 45 minutes to pristine Tampa Bay Beaches. Features: * Maintenance Free * Gated Community * Conservation Views * Owner’s Suite in FIRST FLOOR * Plantation Shutters * Ceramic Tile on entire First Floor * Wrought Iron Banister * Wood treads on Stairs * Super Shower with Frameless Glass * Hurricane Shutters * Potential for Low HOI Premiums * Custom Closet in Primary Bedroom * Custom Wood Trim Work * Designer lighting *
Location
State FL
County Hillsborough
Community Terracina
Zoning RMC-20
Rooms
Other Rooms Inside Utility, Loft
Interior
Interior Features Cathedral Ceiling(s), Ceiling Fans(s), Crown Molding, Eat-in Kitchen, High Ceilings, Kitchen/Family Room Combo, Open Floorplan, Primary Bedroom Main Floor, Solid Wood Cabinets, Stone Counters, Tray Ceiling(s), Walk-In Closet(s), Window Treatments
Heating Central, Natural Gas
Cooling Central Air
Flooring Carpet, Ceramic Tile
Fireplace false
Appliance Built-In Oven, Cooktop, Dishwasher, Disposal, Gas Water Heater, Microwave
Laundry Gas Dryer Hookup, Inside, Laundry Room
Exterior
Exterior Feature Hurricane Shutters, Irrigation System, Sliding Doors
Parking Features Driveway, Garage Door Opener
Garage Spaces 2.0
Community Features Gated Community - No Guard
Utilities Available BB/HS Internet Available, Cable Available, Cable Connected, Electricity Connected, Natural Gas Available, Sewer Connected, Sprinkler Meter, Street Lights, Underground Utilities, Water Connected
View Trees/Woods
Roof Type Tile
Porch Covered
Attached Garage true
Garage true
Private Pool No
Building
Story 2
Entry Level Two
Foundation Slab
Lot Size Range 0 to less than 1/4
Sewer Public Sewer
Water Public
Structure Type Block,Stucco
New Construction false
Schools
Elementary Schools Bryant-Hb
Middle Schools Farnell-Hb
High Schools Sickles-Hb
Others
Pets Allowed Breed Restrictions
HOA Fee Include Escrow Reserves Fund,Maintenance Structure,Private Road
Senior Community No
Pet Size Extra Large (101+ Lbs.)
Ownership Fee Simple
Monthly Total Fees $484
Membership Fee Required Required
Num of Pet 3
Special Listing Condition None
Read Less
Want to know what your home might be worth? Contact us for a FREE valuation!

Our team is ready to help you sell your home for the highest possible price ASAP

© 2024 My Florida Regional MLS DBA Stellar MLS. All Rights Reserved.
Bought with REAL ESTATE FIRM OF FLORIDA, LLC






