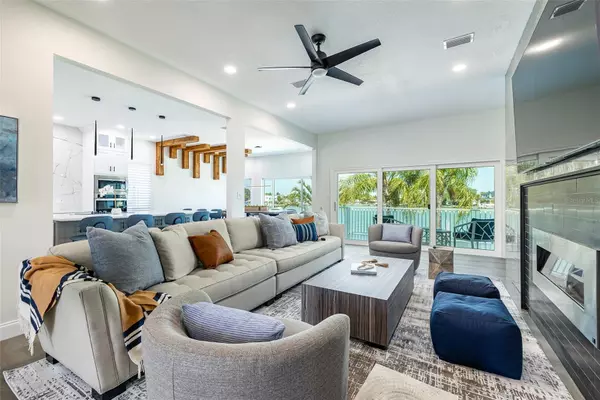$3,400,000
$3,450,000
1.4%For more information regarding the value of a property, please contact us for a free consultation.
474 HARBOR DR S Indian Rocks Beach, FL 33785
7 Beds
6 Baths
3,850 SqFt
Key Details
Sold Price $3,400,000
Property Type Single Family Home
Sub Type Single Family Residence
Listing Status Sold
Purchase Type For Sale
Square Footage 3,850 sqft
Price per Sqft $883
Subdivision Indian Beach Re-Revised 23Rd Add
MLS Listing ID U8239927
Sold Date 06/03/24
Bedrooms 7
Full Baths 6
HOA Y/N No
Originating Board Stellar MLS
Year Built 1995
Annual Tax Amount $28,761
Lot Size 7,840 Sqft
Acres 0.18
Lot Dimensions 62x120
Property Description
Experience the coastal elegance of this luxurious waterfront property. This stunning home, has been a popular short-term rental retreat and offers not just a residence but a gateway to the coveted beach lifestyle.
As you approach the property, the sound of dolphins by the dock and the open views greet you. The home's exterior has been updated, featuring new roof, freshly painted façades, and professionally manicured landscaping. Step through the custom front door with etched glass detailing into a world where every day feels like a vacation.
The heated, saltwater pool area, invites you to relax and unwind under the warm Florida sun while enjoying views that stretch across the sparkling intercoastal waterway to the Belleair Beach Causeway and Sand Key of Clearwater Beach.
Enjoy the peace of mind knowing this home three-story haven is elevated and boasts seven bedrooms and six baths. Each bedroom serves as a private retreat, The interior brims with luxury, from the smart TVs and state-of-the-art home theatre with two rows of seating to the custom woodwork and high-end finishes throughout.
The chef's kitchen, with its gleaming quartz countertops and top-of-the-line appliances, is a culinary dream. Great for entertaining with large island in the kitchen and seating for 12 at custom table in kitchen overlooking pool and Inter-coastal. Wall-to-wall windows/sliders and huge balcony off the living room. Perfect for gatherings that spill out onto the balcony. The main living area features stunning electric fireplace and a grand entrance.
Main floor Master Suite with King bed, Ensuite bathroom, and private balcony overlooking heated saltwater pool and Inter-coastal views. Custom bunk bedroom with king/queen combo. Additional bedroom with 2 Queens on main floor with ensuite full bath. Additional full bathroom and laundry room on the main floor.
Master Bedroom on top floor with large balcony overlooking Inter-coastal with breathtaking views. Huge walk-in closet, luxury ensuite with soaker tub and huge walk-in shower. Three other bedrooms on top floor. Private balconies overlooking pool and inter-coastal off 2 bedrooms. Imagine waking up to the sight of the intercoastal and gentle breezes, a daily luxury at this splendid home.
The Lower level features large bar with fridge and wet bar and game room. Enjoy the Home theatre room with 2 levels of seating, led lighting and 85" TV. You also get a Gym room with assorted equipment and adjoining bathroom with shower.
Located near Tampa International Airport and St. Pete-Clearwater Intl Airport, ideally positioned for both travel and local exploration. The vibrant communities of Clearwater and St. Petersburg are mere miles away, offering endless dining, shopping, and cultural experiences.
The lifestyle here is all about Florida living at it's best - soaking up the sun, whether it's jet skiing, boating, or simply enjoying a sunset walk along the Gulf of Mexico.
Strong rental income at over $346K in 2023 and over $220K for 2024. Already fully compliant with the new Indian Rocks Short-Term rental polices and procedures instituted last year. Live here full time or rent and use it when you want.
This not just a home; it's a lifestyle choice for those who seek luxury, comfort, and the tranquil beauty of Florida's Gulf Coast. Don't miss the opportunity to own this piece of paradise, where every day is a holiday and every window frames a stunning view.
Location
State FL
County Pinellas
Community Indian Beach Re-Revised 23Rd Add
Direction S
Rooms
Other Rooms Bonus Room, Media Room, Storage Rooms
Interior
Interior Features Built-in Features, Cathedral Ceiling(s), Ceiling Fans(s), Coffered Ceiling(s), Crown Molding, Eat-in Kitchen, High Ceilings, Kitchen/Family Room Combo, Living Room/Dining Room Combo, PrimaryBedroom Upstairs, Solid Wood Cabinets, Split Bedroom, Vaulted Ceiling(s), Walk-In Closet(s), Window Treatments
Heating Heat Pump
Cooling Central Air
Flooring Luxury Vinyl, Tile, Travertine, Wood
Fireplaces Type Family Room
Furnishings Furnished
Fireplace true
Appliance Bar Fridge, Built-In Oven, Cooktop, Dryer, Electric Water Heater, Microwave, Refrigerator, Washer
Laundry Electric Dryer Hookup, Inside, Laundry Room, Upper Level, Washer Hookup
Exterior
Exterior Feature Balcony, Hurricane Shutters, Irrigation System, Lighting, Outdoor Grill, Private Mailbox, Sliding Doors
Garage Spaces 2.0
Pool Gunite, Heated, In Ground, Lap, Outside Bath Access, Salt Water
Utilities Available Cable Connected, Electricity Connected, Sewer Connected, Water Connected
Waterfront Description Bay/Harbor
View Y/N 1
Water Access 1
Water Access Desc Intracoastal Waterway
View Water
Roof Type Shingle
Porch Covered, Deck, Front Porch, Porch, Rear Porch
Attached Garage true
Garage true
Private Pool Yes
Building
Lot Description City Limits, In County, Landscaped, Near Golf Course
Story 3
Entry Level Three Or More
Foundation Block
Lot Size Range 0 to less than 1/4
Sewer Public Sewer
Water Public
Structure Type Block,Stucco,Wood Frame
New Construction false
Others
Pets Allowed Cats OK, Dogs OK, Yes
Senior Community No
Pet Size Extra Large (101+ Lbs.)
Ownership Fee Simple
Acceptable Financing Cash, Conventional
Listing Terms Cash, Conventional
Num of Pet 10+
Special Listing Condition None
Read Less
Want to know what your home might be worth? Contact us for a FREE valuation!

Our team is ready to help you sell your home for the highest possible price ASAP

© 2024 My Florida Regional MLS DBA Stellar MLS. All Rights Reserved.
Bought with CHARLES RUTENBERG REALTY INC





