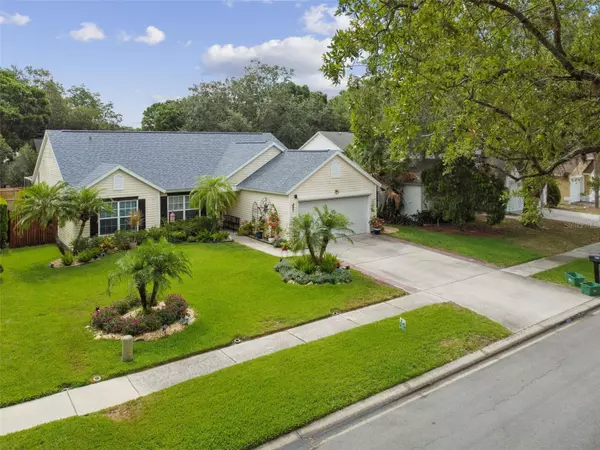$500,000
$540,000
7.4%For more information regarding the value of a property, please contact us for a free consultation.
1466 RIVER OAKS DR Tarpon Springs, FL 34689
3 Beds
2 Baths
1,770 SqFt
Key Details
Sold Price $500,000
Property Type Single Family Home
Sub Type Single Family Residence
Listing Status Sold
Purchase Type For Sale
Square Footage 1,770 sqft
Price per Sqft $282
Subdivision Beckett Bay
MLS Listing ID T3526489
Sold Date 06/14/24
Bedrooms 3
Full Baths 2
HOA Fees $76/qua
HOA Y/N Yes
Originating Board Stellar MLS
Year Built 1993
Annual Tax Amount $4,706
Lot Size 6,969 Sqft
Acres 0.16
Property Description
Located in the sought-after community of Beckett Bay in Tarpon Springs, this property offers proximity to shopping, dining, entertainment and top-rated schools. This beautiful 3-bedroom, 2-bathroom home offers an array of recent upgrades that enhance both its functionality and aesthetic appeal. Upon entering the home, you will immediately notice the vaulted ceilings and beautiful new tile flooring that extends throughout the home. The kitchen features soft close cabinets, granite countertops and a new refrigerator. Both bathrooms have been updated. For those seeking convenience and comfort, the brand-new remote screen door on the garage allows for easy access while keeping pesky insects at bay. Additionally, the whole house generator (Generac propane fueled) ensures uninterrupted power supply, giving you peace of mind during unexpected outages. Step out back onto your enclosed pool area. The spa/pool has been equipped with a child safety fence and new heat pump, allowing you to regulate the temperature and extend your swimming season. The home also features a
washer and dryer, water softener, impact resistant back door and much more. A/C (2017), Roof (2018) has 3 years left on the warranty, solar fan and blanket in the attic, an 80-gallon solar hot water heater (2016). Don't miss out on the opportunity to own this exceptional home with its extensive upgrades. Schedule a showing today and experience the comfort and luxury that awaits you.
Location
State FL
County Pinellas
Community Beckett Bay
Interior
Interior Features Attic Fan, Ceiling Fans(s), High Ceilings, Open Floorplan, Primary Bedroom Main Floor, Solid Wood Cabinets, Split Bedroom, Stone Counters, Thermostat, Vaulted Ceiling(s), Walk-In Closet(s)
Heating Central
Cooling Central Air
Flooring Tile, Vinyl
Fireplace false
Appliance Dishwasher, Gas Water Heater, Ice Maker, Microwave, Range, Refrigerator, Solar Hot Water, Washer, Water Softener
Laundry Inside
Exterior
Exterior Feature Dog Run, Irrigation System, Sidewalk
Parking Features Driveway, Garage Door Opener, Off Street
Garage Spaces 2.0
Fence Fenced, Wood
Pool Child Safety Fence, Deck, Gunite, Heated, In Ground, Lighting, Salt Water, Screen Enclosure, Solar Cover
Community Features Playground, Pool, Tennis Courts
Utilities Available Cable Connected, Electricity Connected, Sprinkler Meter, Sprinkler Well, Street Lights, Underground Utilities, Water Connected
Amenities Available Basketball Court, Clubhouse, Pickleball Court(s), Playground, Pool, Tennis Court(s)
Roof Type Shingle
Attached Garage true
Garage true
Private Pool Yes
Building
Lot Description Paved
Entry Level One
Foundation Slab
Lot Size Range 0 to less than 1/4
Sewer Public Sewer
Water Public
Architectural Style Florida
Structure Type Concrete,Vinyl Siding,Wood Frame
New Construction false
Schools
Elementary Schools Tarpon Springs Elementary-Pn
Middle Schools Tarpon Springs Middle-Pn
High Schools Tarpon Springs High-Pn
Others
Pets Allowed Yes
HOA Fee Include Common Area Taxes,Pool,Escrow Reserves Fund,Management,Recreational Facilities
Senior Community No
Ownership Fee Simple
Monthly Total Fees $76
Acceptable Financing Cash, Conventional, FHA, VA Loan
Membership Fee Required Required
Listing Terms Cash, Conventional, FHA, VA Loan
Special Listing Condition None
Read Less
Want to know what your home might be worth? Contact us for a FREE valuation!

Our team is ready to help you sell your home for the highest possible price ASAP

© 2024 My Florida Regional MLS DBA Stellar MLS. All Rights Reserved.
Bought with COMPASS FLORIDA, LLC






