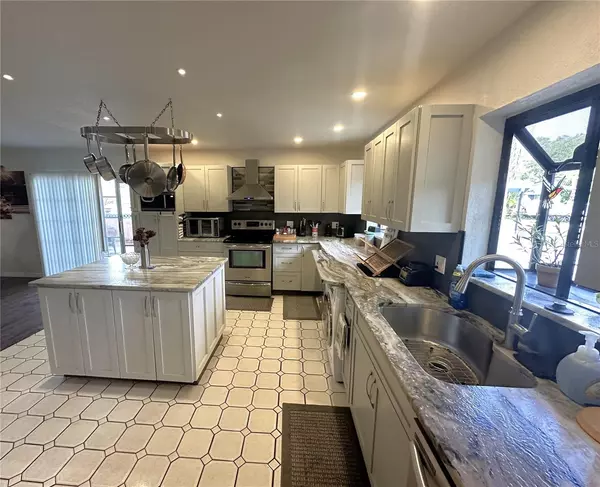$599,000
$639,000
6.3%For more information regarding the value of a property, please contact us for a free consultation.
10450 50TH AVENUE CIR N Saint Petersburg, FL 33708
3 Beds
4 Baths
2,173 SqFt
Key Details
Sold Price $599,000
Property Type Single Family Home
Sub Type Single Family Residence
Listing Status Sold
Purchase Type For Sale
Square Footage 2,173 sqft
Price per Sqft $275
Subdivision Orange Estates Of St Pete 2Nd Add
MLS Listing ID U8243269
Sold Date 07/12/24
Bedrooms 3
Full Baths 3
Half Baths 1
Construction Status Financing
HOA Y/N No
Originating Board Stellar MLS
Year Built 1958
Annual Tax Amount $2,748
Lot Size 8,276 Sqft
Acres 0.19
Lot Dimensions 72x107
Property Description
Check out this very custom one-of-a-kind updated home! This tropical paradise awaits a new owner! This must-see home features a 2022 4-Ton HVAC system with 10-year parts & labor. 2018 Newer Main and flat roof. 2018 Solar panels with 20-year warranty. The gorgeous gourmet kitchen includes sleek stainless-steel appliances, two LG side by side refrigerators, stylish shaker cabinetry with updated hardware and built-in microwave, LED recessed lighting, leathered granite countertops that provide a more luxurious rustic appeal, extensive prep island with extra storage, high-end front load washer / dryer set, and two bay windows to provide an abundance of natural light. You will love the huge open split floor plan with plenty of room for entertainment. The rustic dry bar is sure to impress your guest while adding to the elegant charm of the home. The family room features a Double-sided wood burning brick fireplace with built-in wood storage area and beamed ceilings which can be viewed from multiple rooms. Your enormous Master suite includes an exquisite en suite featuring an updated walk-in shower with dual shower heads, custom tile work, glass doors, updated dual vanity with arched mirrors and walk-in closet. Step outside and check out your back yard oasis! Some highlights include: Heated saltwater pool, brick pavered pool deck with full size tiki hut bar, built-in covered grill, dog run for your furry companions and oversized shingled storage shed! Plenty of parking space with an overside 2-car garage and large driveway with room for an RV or boat! Close to Gulf Beaches, Bay Pines VA Hospital, Shopping, Fine Dining, Beachfront Hotels, Smugglers Cove Adventure Golf, Madeira Beach Marina and Causeway Park, Freedom Boat Club, R.O.C. Park and recreation complex, Dog Park, Redington Beach Town Park with playground. Friendship Park with benches, picnic tables, waterfront views, water access, and Twin Towers tribute. Spend time at the nearby World-Famous John's Pass Village and Boardwalk featuring; boutiques, waterfront restaurants and bars, Hubbard's Marina, brewing company, wildlife discovery center, fishing tours, dolphin watching, wave running, parasailing and more. Call today to request your private tour.
Location
State FL
County Pinellas
Community Orange Estates Of St Pete 2Nd Add
Zoning R-3
Direction N
Rooms
Other Rooms Attic, Family Room, Great Room
Interior
Interior Features Built-in Features, Ceiling Fans(s), Open Floorplan, Solid Surface Counters, Split Bedroom, Stone Counters, Thermostat, Walk-In Closet(s)
Heating Central, Electric, Wall Units / Window Unit
Cooling Central Air, Wall/Window Unit(s)
Flooring Carpet, Laminate, Terrazzo
Fireplaces Type Wood Burning
Furnishings Unfurnished
Fireplace true
Appliance Dishwasher, Disposal, Dryer, Ice Maker, Range, Range Hood, Refrigerator, Tankless Water Heater, Washer
Laundry Electric Dryer Hookup, In Kitchen, Inside, Washer Hookup
Exterior
Exterior Feature Awning(s), Dog Run, Irrigation System, Lighting, Outdoor Grill, Outdoor Kitchen, Private Mailbox, Rain Gutters, Sliding Doors, Storage
Parking Features Bath In Garage, Boat, Driveway, Garage Door Opener, Garage Faces Side, Golf Cart Parking, Guest, Off Street, Oversized, Parking Pad, RV Parking, Workshop in Garage
Garage Spaces 2.0
Fence Fenced, Masonry, Vinyl, Wood
Pool Deck, Gunite, Heated, In Ground, Salt Water, Tile
Utilities Available BB/HS Internet Available, Cable Connected, Electricity Connected, Phone Available, Public, Sewer Connected, Solar, Sprinkler Well, Water Connected
View Pool
Roof Type Shingle
Porch Deck
Attached Garage true
Garage true
Private Pool Yes
Building
Lot Description City Limits, Irregular Lot, Landscaped, Oversized Lot, Paved
Story 1
Entry Level One
Foundation Slab
Lot Size Range 0 to less than 1/4
Sewer Public Sewer
Water Public
Architectural Style Ranch
Structure Type Block
New Construction false
Construction Status Financing
Schools
Elementary Schools Orange Grove Elementary-Pn
Middle Schools Osceola Middle-Pn
High Schools Seminole High-Pn
Others
Pets Allowed Cats OK, Dogs OK, Yes
Senior Community No
Pet Size Large (61-100 Lbs.)
Ownership Fee Simple
Acceptable Financing Cash, Conventional, FHA, VA Loan
Listing Terms Cash, Conventional, FHA, VA Loan
Special Listing Condition None
Read Less
Want to know what your home might be worth? Contact us for a FREE valuation!

Our team is ready to help you sell your home for the highest possible price ASAP

© 2024 My Florida Regional MLS DBA Stellar MLS. All Rights Reserved.
Bought with CENTURY 21 RE CHAMPIONS





