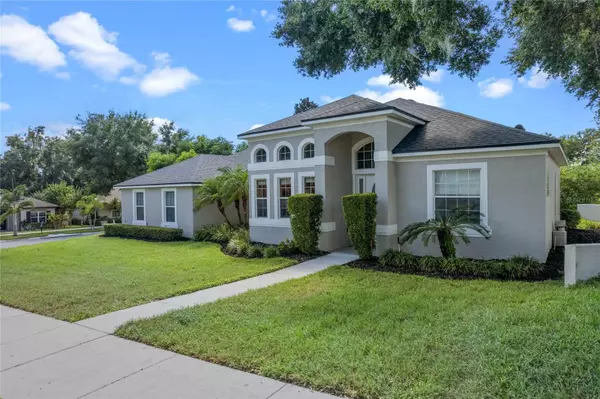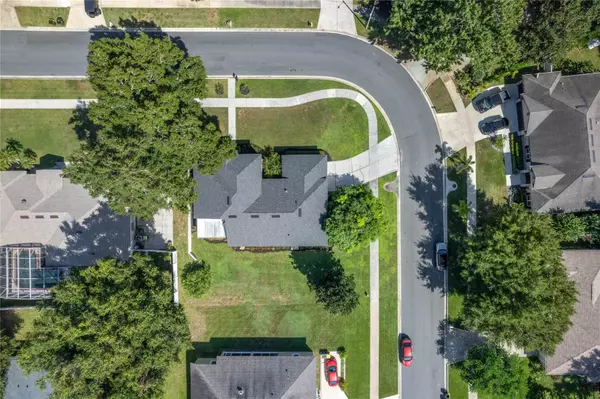$470,000
$480,000
2.1%For more information regarding the value of a property, please contact us for a free consultation.
1217 SHORECREST CIR Clermont, FL 34711
3 Beds
2 Baths
1,938 SqFt
Key Details
Sold Price $470,000
Property Type Single Family Home
Sub Type Single Family Residence
Listing Status Sold
Purchase Type For Sale
Square Footage 1,938 sqft
Price per Sqft $242
Subdivision Clermont Indian Shores Rep Sub
MLS Listing ID G5087347
Sold Date 11/23/24
Bedrooms 3
Full Baths 2
Construction Status Financing,Inspections
HOA Y/N No
Originating Board Stellar MLS
Year Built 2005
Annual Tax Amount $2,147
Lot Size 10,890 Sqft
Acres 0.25
Property Description
Welcome to this immaculately maintained custom built home in the highly sought-after Indian Shores. Perfectly situated on a spacious 1/4 acre CORNER LOT with NO HOA required, this home is surrounded by a charming community located on Lake Minnehaha and the Chain of Lakes.
This stunning residence welcomes you with a breathtaking grand entryway, boasting soaring 14-foot ceilings that immediately captivate. The open and spacious layout is bathed in an abundance of beautiful natural light, creating a warm and inviting atmosphere. The spacious master bedroom includes a walk-in closet and an ensuite complete with a jetted tub and a separate water closet for added privacy. Enjoy the delight of your very own producing mango tree, offering a bountiful harvest of fresh, delicious fruit right in your backyard – perfect for savoring on your spacious, screened-in back patio as you bask in the tranquility of Florida living.
Recent upgrades to the home include a new roof (2021) and replaced back porch screens (2022), ensuring long-term durability and peace of mind. Inside, you'll find stunning premium engineered white oak hardwood floors in the bedrooms and formal living room, paired with elegant crown molding throughout.
This home showcases beautiful granite countertops throughout, while the kitchen boasts updated stainless steel appliances, including a dual oven and a new refrigerator (2024). Comfort and efficiency are prioritized with whole home insulation added in 2023, as well as an electric vehicle charging hookup in the spacious garage.
Stay secure with the hardwired alarm system and enjoy modern conveniences like the Ring Pro hardwired video doorbell and a living room that is prewired for surround sound, making this home ideal for entertaining.
Perfectly situated within walking distance to the charming historic downtown Clermont where you can indulge in a variety of dining options, entertainment, the Sunday farmers market, and exciting events such as wine strolls, 5Ks, and food truck nights. Nature lovers will appreciate being near Lake Hiawatha Preserve and the South Lake Trail, offering miles of scenic hiking and biking. Conveniently located just 7 miles from the Florida Turnpike and only 40 minutes from Disney World and other Central Florida attractions, this home presents an incredible opportunity. Don’t miss out—call today to schedule your private showing!
Location
State FL
County Lake
Community Clermont Indian Shores Rep Sub
Zoning R-1-A
Interior
Interior Features Ceiling Fans(s), Crown Molding, High Ceilings, Kitchen/Family Room Combo, Stone Counters, Thermostat, Vaulted Ceiling(s), Walk-In Closet(s), Window Treatments
Heating Central
Cooling Central Air
Flooring Hardwood, Tile
Fireplace false
Appliance Built-In Oven, Cooktop, Dishwasher, Disposal, Microwave, Refrigerator
Laundry Inside, Laundry Room
Exterior
Exterior Feature Irrigation System, Private Mailbox, Sidewalk, Sliding Doors
Garage Spaces 2.0
Utilities Available BB/HS Internet Available, Cable Available, Electricity Connected, Public, Street Lights, Underground Utilities, Water Connected
Roof Type Shingle
Porch Screened
Attached Garage true
Garage true
Private Pool No
Building
Lot Description Corner Lot, Landscaped, Sidewalk, Paved
Entry Level One
Foundation Slab
Lot Size Range 1/4 to less than 1/2
Sewer Public Sewer
Water None
Structure Type Block,Stucco
New Construction false
Construction Status Financing,Inspections
Others
Senior Community No
Ownership Fee Simple
Acceptable Financing Cash, Conventional, FHA, Other, VA Loan
Listing Terms Cash, Conventional, FHA, Other, VA Loan
Special Listing Condition None
Read Less
Want to know what your home might be worth? Contact us for a FREE valuation!

Our team is ready to help you sell your home for the highest possible price ASAP

© 2024 My Florida Regional MLS DBA Stellar MLS. All Rights Reserved.
Bought with RE/MAX TITANIUM GROUP






